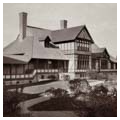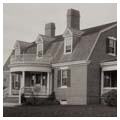McLean Hospital is the third oldest mental asylum in the country and the earliest built on the cottage or domestic model. Established in conjunction with Massachusetts General Hospital, the first home of the insane asylum was opened in the Joseph Barrell mansion in Somerville, originally designed by Charles Bulfinch in 1792 and modified by him for institutional use in 1818. By the 1870s, the trustees of McLean Asylum began to look for a more rural property for a new hospital, hiring
You are here
McLean Hospital
1891–1895 with additions, multiple architects. 115 Mill St.
If SAH Archipedia has been useful to you, please consider supporting it.
SAH Archipedia tells the story of the United States through its buildings, landscapes, and cities. This freely available resource empowers the public with authoritative knowledge that deepens their understanding and appreciation of the built environment. But the Society of Architectural Historians, which created SAH Archipedia with University of Virginia Press, needs your support to maintain the high-caliber research, writing, photography, cartography, editing, design, and programming that make SAH Archipedia a trusted online resource available to all who value the history of place, heritage tourism, and learning.


















