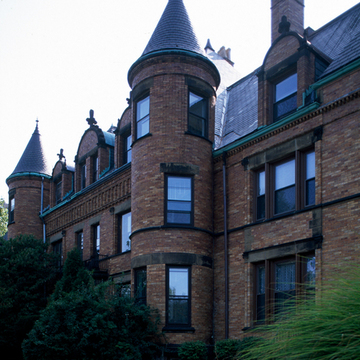The widening of Beacon Street (1887–1889) inspired Beaconsfield Terraces, a large residential development described at the time as “an experiment in domestic economy.” Individuals owned each row house with all of the residents sharing heat from a power plant, a stable from which a horse and carriage could be ordered by telephone, a six-acre park, tennis courts, and a casino-clubhouse. The location between the Beacon Street trolley and the railroad, both of which provided stops, ensured public transport both into and west of the city. Eugene Knapp, who originated the development, derived his fortune from the importation of Australian wool and invested it all in this enterprise. By 1903 he had overextended himself financially and, after being reduced to serving as manager of the property, committed suicide. Streetcar magnate Henry Whitney took over operation of Beaconsfield Terraces, adding a hotel, which stood on Beacon Street adjacent to Richter Terraces until it burned in 1966. Little remains of the buildings for servants or of the land reserved for recreation.
Best known for his Chateauesque Oliver Ames Mansion (BB66) on Commonwealth Avenue in Boston, Carl Fehmer employed a similarly picturesque style for four of the yellow brick with brownstone–trimmed blocks, with Flemish gables differentiating the fifth. Clearly, Knapp wanted his buildings to be
Across Dean Street from the Richter Terraces section of the Beaconsfield development stands All Saints Episcopal Church (1895–1898, 1773 Beacon Street, NRD), a Gothic Revival design by Ralph Adams Cram. The intended tower with a steeple was never built, but a large Tudor Revival parish house was added in 1913. Surrounded by green space, All Saints conveys the impression of a suburban English church, no doubt the intention of its Anglophile architect.















