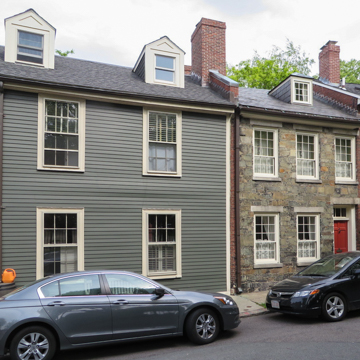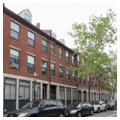Town Hill, the site of Charlestown's seventeenth-century settlement, retains elements of its original plan, such as curved streets, and its historic, mixed-use character. The area features some of Charlestown's earliest post-Revolutionary residential and commercial buildings and an excellent cross-section of characteristic nineteenth-century urban New England buildings. The large Edward Everett House (1814, 16 Harvard Street), a rare local example in brick of an otherwise characteristic regional Federal form, is unusually sited fullwidth to the street. A more modest but equally common form is 27 Harvard Square, which features a typical side-hall plan and cellar kitchen. Unusual, however, is its stone facing, quarried from a Boston Harbor island, and its use as the Charlestown Free Dispensary for much of the nineteenth century. The nine brick town houses in the Greek Revival style at 7–23 Harvard Street are Charlestown's first large residential row. Constructed on newly subdivided former First Parish Church land, this group foreshadowed subsequent local urban brick town house development targeted for upper-middle-class residents. Similarly scaled is the modern development (1986–1987, Barry Koretz Associates) at 15–53 Main Street, which successfully integrates new buildings into a historic urban landscape. Intended to resemble Charles Bulfinch's Tontine Crescent (1793–1794, demolished) in Boston, each section contains a mixture of one- and two-bedroom units. Henley Street bisects this curve of town houses at the place where the central pavilion stood in the Tontine Crescent.
The area contains several rare surviving early examples of combined commercial and residential spaces. The row of mixed-use buildings (1808–1824) at 18–34 Main Street were built in the Boston Granite style, distinguished by heavy granite piers and lintels highlighting the first-story storefronts with less formal contrasting material on the upper residential floors. For many years, Charlestown's first successful newspaper occupied the first floor of the stone-faced Austin Block (1822, 92 Main Street), a three-story, five-bay, split-stone mass with hipped roof, built by locally prominent general Nathaniel Austin.
























