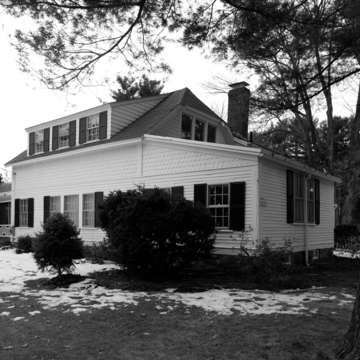In 1787, Thomas Hubbard Jr. married his neighbor Rebecca Wheeler; the following year they moved into a farmhouse that was a gift from the groom's father, the wealthiest farmer in Concord. This clap-boarded five-bay, two-story building was the most fashionable residence of the period and the center for a progressive farming environment for three generations of the Hubbard family. In 1867, Charles Hubbard sold the property to Henry Flagg French, a Boston lawyer, experimental farmer, and writer on agricultural topics. He had just completed a two-year term as the first president of the Massachusetts Agricultural College at Amherst (later the University of Massachusetts). French added the two-story entrance porch on the front facade and the one-story bay on the south elevation. In the southeast parlor, his son Daniel Chester French began his career as a sculptor, earning the 1873 commission for the Concord Minuteman statue (see CN11) to commemorate the centennial of the Revolutionary battle. In 1879, Dan French designed and built a studio for himself on the property at 324 Sudbury Road. One of the first Queen Anne–style buildings in Concord, the studio consisted of a central, high workspace, a reception room on the north, a porch on the south, and a casting room (since expanded) to the west. The building was originally covered in olive green mastic below (now replaced by clapboards) and Venetian red, shaped shingles above. French used the studio as a summer workspace until the early 1890s. Later owners of the Hubbard-French Farmhouse and Daniel Chester French Studio included artist Mary Ogden Abbott and historian Samuel Eliot Morison.
You are here
Hubbard-French Farmhouse and Daniel Chester French Studio
If SAH Archipedia has been useful to you, please consider supporting it.
SAH Archipedia tells the story of the United States through its buildings, landscapes, and cities. This freely available resource empowers the public with authoritative knowledge that deepens their understanding and appreciation of the built environment. But the Society of Architectural Historians, which created SAH Archipedia with University of Virginia Press, needs your support to maintain the high-caliber research, writing, photography, cartography, editing, design, and programming that make SAH Archipedia a trusted online resource available to all who value the history of place, heritage tourism, and learning.















