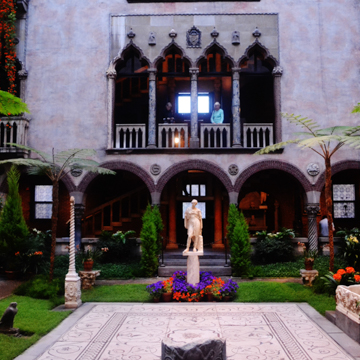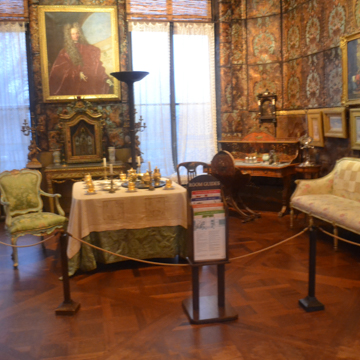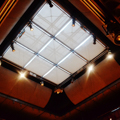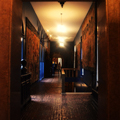The greatest interior space in Boston lies behind the uncommunicative tan brick walls of the Isabella Stewart Gardner Museum. After the death of her husband, Jack, Isabella Stewart Gardner began to develop plans for a new residence and museum along the Back Bay Fens. Using Willard T. Sears as her executive architect, Mrs. Gardner designed a framework for her expansive and diverse art collection and for the architectural and
You are here
Fenway Court, Isabella Stewart Gardner Museum
1900–1902, Willard T. Sears and Isabella Stewart Gardner; 1933 office annex. 280 The Fenway.
If SAH Archipedia has been useful to you, please consider supporting it.
SAH Archipedia tells the story of the United States through its buildings, landscapes, and cities. This freely available resource empowers the public with authoritative knowledge that deepens their understanding and appreciation of the built environment. But the Society of Architectural Historians, which created SAH Archipedia with University of Virginia Press, needs your support to maintain the high-caliber research, writing, photography, cartography, editing, design, and programming that make SAH Archipedia a trusted online resource available to all who value the history of place, heritage tourism, and learning.




































































