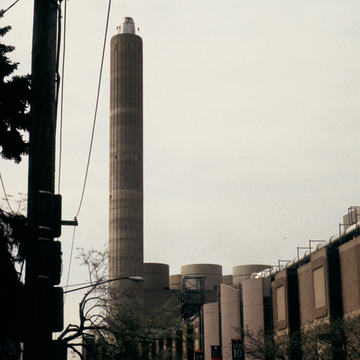A distinct vertical node—a slim concrete stack sheathed in metal—dominates the intricate web of structures that comprise the Medical Area Total Energy Plan. Reinforced by massive brick walls and concrete drums, the whole forms a powerful aggregate within a sophisticated geometric design that conveys the presence, if not the particulars, of the complex monitoring devices necessary for the operation of today's medical centers.
You are here
Power Plant
If SAH Archipedia has been useful to you, please consider supporting it.
SAH Archipedia tells the story of the United States through its buildings, landscapes, and cities. This freely available resource empowers the public with authoritative knowledge that deepens their understanding and appreciation of the built environment. But the Society of Architectural Historians, which created SAH Archipedia with University of Virginia Press, needs your support to maintain the high-caliber research, writing, photography, cartography, editing, design, and programming that make SAH Archipedia a trusted online resource available to all who value the history of place, heritage tourism, and learning.







