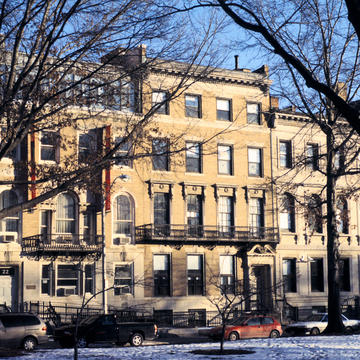Deed restrictions in the Fenway area stressed architectural harmony and high-quality construction, as represented by these three Peabody and Stearns town houses. Robert Swain Peabody designed his own residence at 22 The Fenway with a sweeping limestone arch above the Palladian window, centered in the tan brick Federal Revival facade. Moorfield Storey, the prominent civil rights leader and Peabody's Harvard classmate, built number 24. A leaded-glass fanlight doorway with scroll-pedimented architrave and fluted, engaged columns highlights its tan brick Federal Revival facade. Fanny Foster's Federal Revival residence at number 26 was the last of the three, distinguished by its use of light limestone as the primary building material. Miss Foster, the only surviving child of John Foster, an influential Boston merchant and real estate promoter, actively supported the New England Historical Genealogical Society. Although the exteriors of the three town houses are in large part original, the interiors have been substantively changed, currently serving as dormitories for the nearby Boston Conservatory of Music.
You are here
22, 24, and 26 The Fenway
If SAH Archipedia has been useful to you, please consider supporting it.
SAH Archipedia tells the story of the United States through its buildings, landscapes, and cities. This freely available resource empowers the public with authoritative knowledge that deepens their understanding and appreciation of the built environment. But the Society of Architectural Historians, which created SAH Archipedia with University of Virginia Press, needs your support to maintain the high-caliber research, writing, photography, cartography, editing, design, and programming that make SAH Archipedia a trusted online resource available to all who value the history of place, heritage tourism, and learning.


