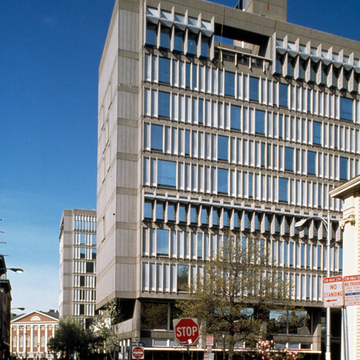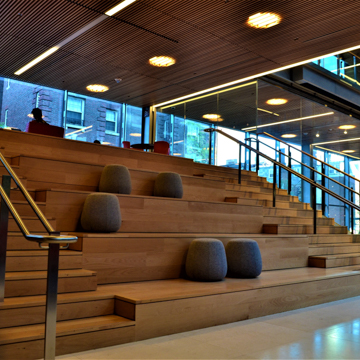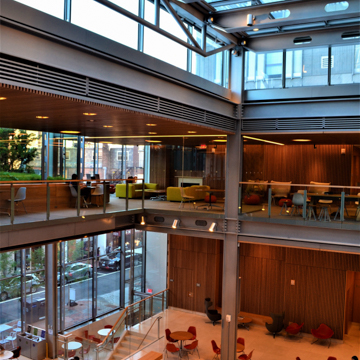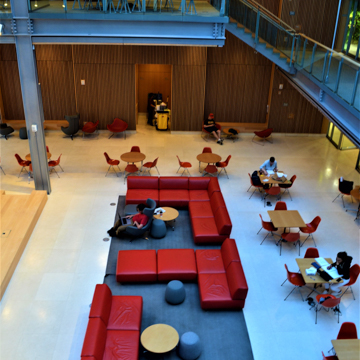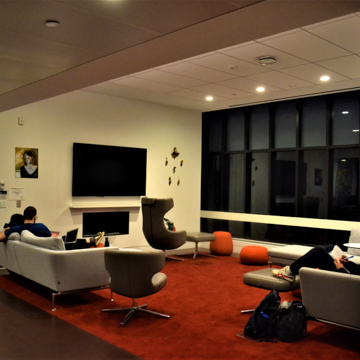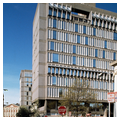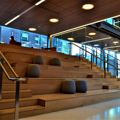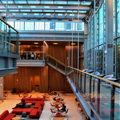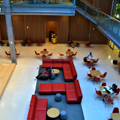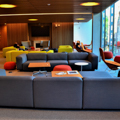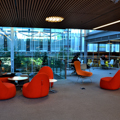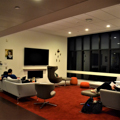Although massive, the ten-story structure occupying an entire city block is not unapproachable. Setback facades on Massachusetts Avenue and Mount Auburn Street and the cafés reaching out to the sidewalks contribute to the street life, making it an extension of Harvard Square (HS1). Sited between the perimeter of the campus and nearby student housing, the whole is composed of a system of passages and corridors, encouraging communication between the two areas as well as a destination by dint of its contents. The program called for a variety of general services—administration, publicity, and financial offices and university hospital and health facilities—as well as the Harvard Information Office and Harvard University Press bookstore. Together with commercial shops and cafés, this enclosed arcade has become an animated interior street and a meeting place, a bridge connecting different zones.
The plan reveals an H form flanked by volumes on two levels, which maintain the scale of contiguous building, a massing that respects the surrounding townscape. The articulation of the concrete facade includes cast-in-place structure with precast infill panels, transparent and translucent glass that indicates offices, and sunscreens or brise-soleil panels that act as light filters. To paraphrase Josep Lluís Sert, the varied fenestration in the facades is an expression of the variety of uses of the interior spaces.













