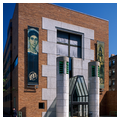British architect James Stirling intended to connect the Sackler Museum, built to house ancient, Asian, and Islamic art, to the Fogg Art Museum (HY15) through a sky tunnel over Broadway. Because of objections from the city, the tunnel was not built, and the concrete pylons at the entrance that were supposed to carry the superstructure now challenge visitors as something of a puzzlement. The orange and gray glazed brick, laid to create broad horizontal stripes, has been associated with the patterning of Memorial Hall (NY1), although most critics have viewed the Sackler Museum as an independent statement, with little relationship to the rest of the campus. The enormous stucco imitation of stone rustication framing the entrance contrasts with the cramped but tall lobby within. However, the staircase with neon-lighted handrails and long narrow skylight above provide a rather magical corridor separating six floors of offices, conservation laboratories, and seminar rooms on the street side from three levels of finely scaled galleries.
You are here
Sackler Museum
If SAH Archipedia has been useful to you, please consider supporting it.
SAH Archipedia tells the story of the United States through its buildings, landscapes, and cities. This freely available resource empowers the public with authoritative knowledge that deepens their understanding and appreciation of the built environment. But the Society of Architectural Historians, which created SAH Archipedia with University of Virginia Press, needs your support to maintain the high-caliber research, writing, photography, cartography, editing, design, and programming that make SAH Archipedia a trusted online resource available to all who value the history of place, heritage tourism, and learning.


























