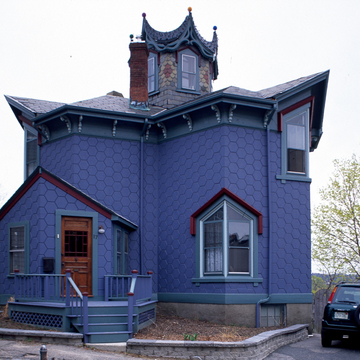Archibald Scott worked as both an organ builder and carpenter in the 1870s and likely designed this astonishing polygonal house. Defying most conventional rules of design, Scott employed a Y-shaped plan. He placed angled and pointed-arched, oversized double windows at the intersections of exterior walls. These large windows, and the cupola with its tentlike roof, take advantage of the panoramic views provided from this hilltop site. Scott, who only briefly owned this house with another family member, resided at a variety of locations and may never have lived here. Nothing is known about Archibald Scott, whose life one assumes may have been as unconventional as this house. At the bottom of Cranston Street, directly below the Scott House, stands the Adam Mock House (14 Sheridan Street), a distinctive Queen Anne house of 1886–1887 designed by Jamaica Plain architect-builder Jacob Luippold.
You are here
Archibald Scott House
If SAH Archipedia has been useful to you, please consider supporting it.
SAH Archipedia tells the story of the United States through its buildings, landscapes, and cities. This freely available resource empowers the public with authoritative knowledge that deepens their understanding and appreciation of the built environment. But the Society of Architectural Historians, which created SAH Archipedia with University of Virginia Press, needs your support to maintain the high-caliber research, writing, photography, cartography, editing, design, and programming that make SAH Archipedia a trusted online resource available to all who value the history of place, heritage tourism, and learning.


