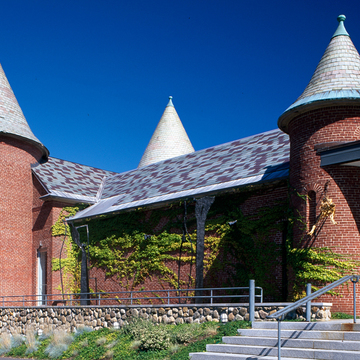The DeCordova Museum gathers a startling amalgamation of architectural styles into one complex exhibition space. The original building, constructed in the 1880s as the summer home of Julian de Cordova, combines an eccentric mix of Moorish, Norman, Gothic, and Romanesque elements, remodeled with Bauhaus additions by John Quincy Adams. Kallmann, McKinnell and Wood's recent fifteen-thousand-square-foot brick and glass addition quadruples the museum's gallery and collection space. The wing creates a dialogue between the interior and exterior of the museum through its extensive use of glass and multilevel terraces, uniting the museum building with the thirty-five-acre Sculpture Park and two hundred surrounding acres of conservation land.
You are here
DeCordova Museum
If SAH Archipedia has been useful to you, please consider supporting it.
SAH Archipedia tells the story of the United States through its buildings, landscapes, and cities. This freely available resource empowers the public with authoritative knowledge that deepens their understanding and appreciation of the built environment. But the Society of Architectural Historians, which created SAH Archipedia with University of Virginia Press, needs your support to maintain the high-caliber research, writing, photography, cartography, editing, design, and programming that make SAH Archipedia a trusted online resource available to all who value the history of place, heritage tourism, and learning.















