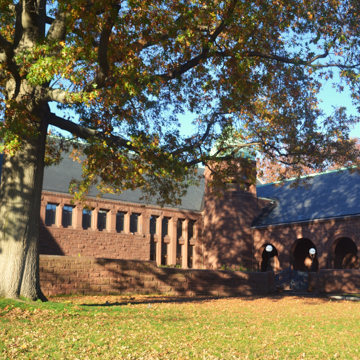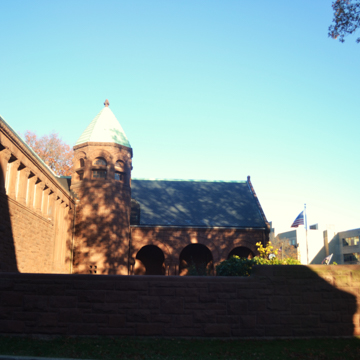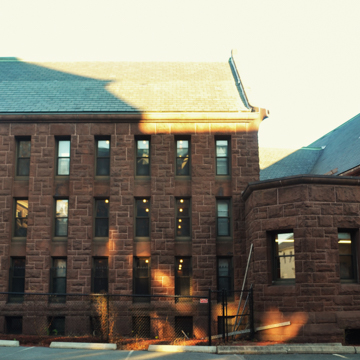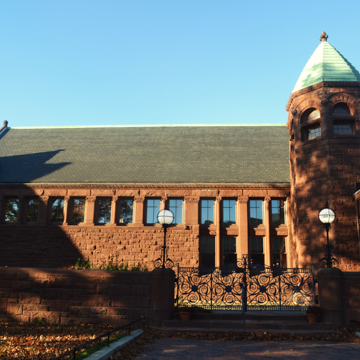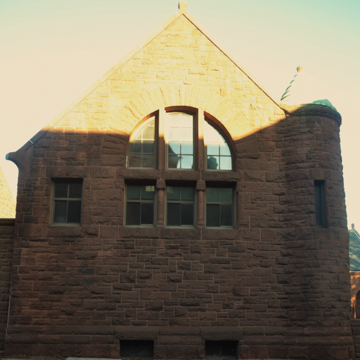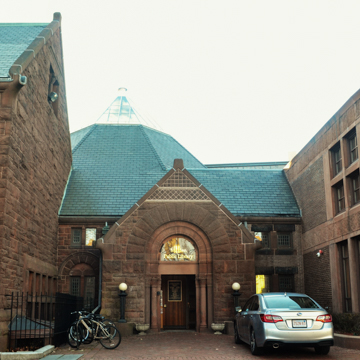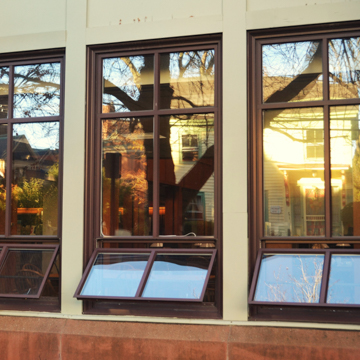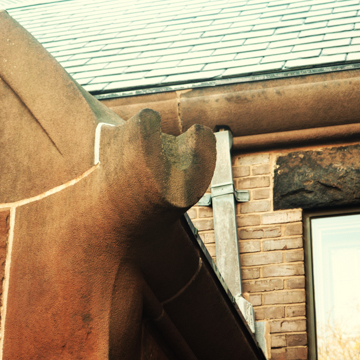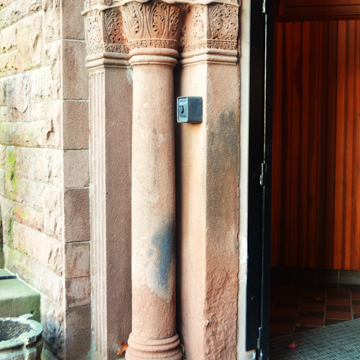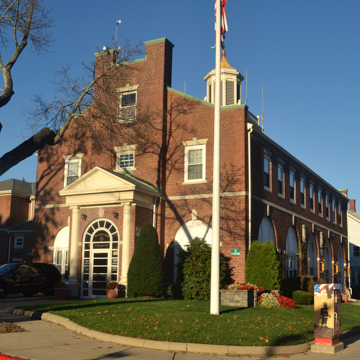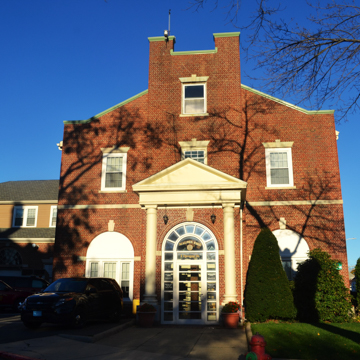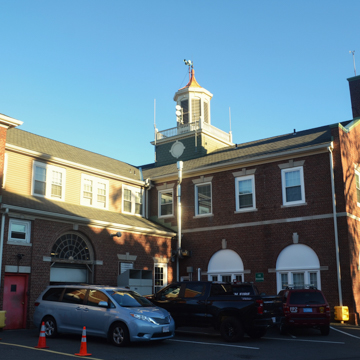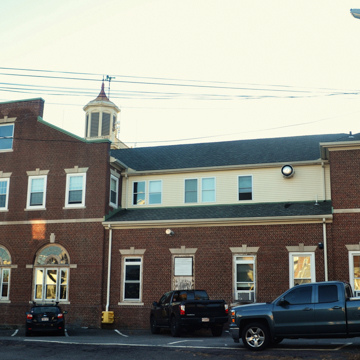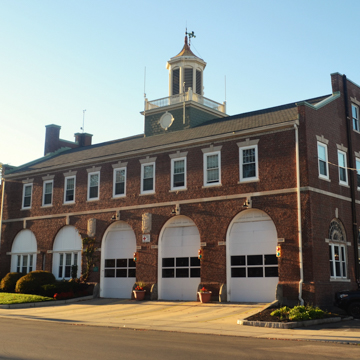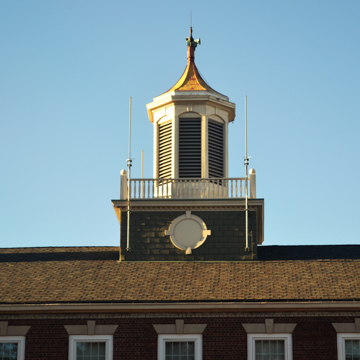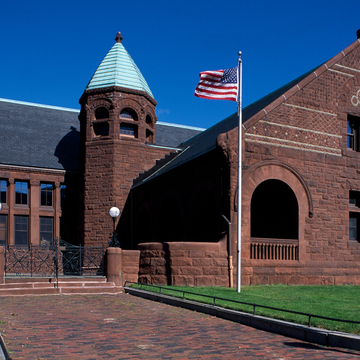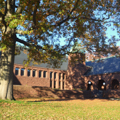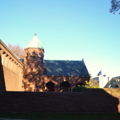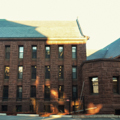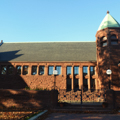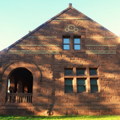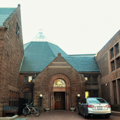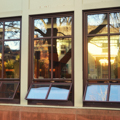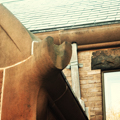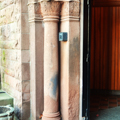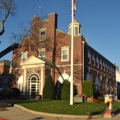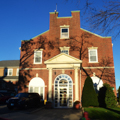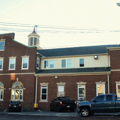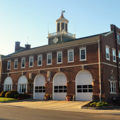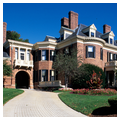The centerpiece of the Malden Center Historic District is the Converse Memorial Public Library (36 Salem Street, NHL/NR) by H. H. Richardson. Built in 1884–1885, it is the last library Richardson designed and illustrates the architect's transition from rich polychrome in the Winn Memorial Library in Woburn (WO2) to a more austere reliance on a single rich reddish-brown sandstone. The architect's L-shaped plan allowed for two tiers of stacks in one wing and an art gallery and trustees' rooms in the other joined by a polygonal stair tower. As with all of Richardson's great masonry designs, he subtly balanced the use of ornament and an asymmetrical fenestration pattern. He sparingly incorporated fanciful details, such as the dragon gargoyles in the gable ends and the faces on the stair tower, and designed the library furniture. The low sandstone wall in front originally enclosed a garden designed by Frederick Law Olmsted. Three different firms designed additions on the rear of the library: Shepley, Rutan and Coolidge (1897–98), Newhall and Blevins (1915–1916), and Stahl Associates (1996). The last change reoriented the main entrance to the rear off Park Street.
Richardson's original sketches for the library included a Romanesque-style church on the adjoining lot. When the Baptist Church (493 Salem Street) was finally constructed in 1890–1891, Henry S. McKay of Boston designed a Romanesque-style building
On the other side of the Converse Library are two more architectural landmarks. The A. H. Davenport House at 70 Salem Street is a large Colonial Revival mansion built in 1891–1892. Five houses were removed from the site chosen for this project. For his architect, Albert H. Davenport, director of a nationally known furniture company based in Cambridge, chose William E. Chamberlain, the senior architect in Chamberlain and Austin. Trained at MIT (as was Austin) and at the Ecole des Beaux-Arts, Chamberlain also worked in the offices of Sturgis and Brigham and McKim, Mead and White. His exceptional training is evident in the sophisticated design for the Davenport mansion. Particularly outstanding is the yellow brick masonry laid to produce almost seamless curved and angled surfaces, which characterizes the dramatic house with its tall hipped roof and chimneys. The property remained in the Davenport family until 1946, when it became a retirement home. Aside from kitchen modernization and the installation of an elevator, the interior of the house remains intact.
Beyond the A. H. Davenport House stands the Central Fire Station (1918–1919, Charles R. Greco, 80 Salem Street), a red brick Georgian Revival style civic building with an octagonal cupola set on a low slate-covered base. Across the street, the Donald E. Brunelli Jr. Building, a four-story tan brick structure with a central limestone entrance pavilion, was constructed by the Public Works Administrations in the Art Deco style (1935) as the Malden High School.


