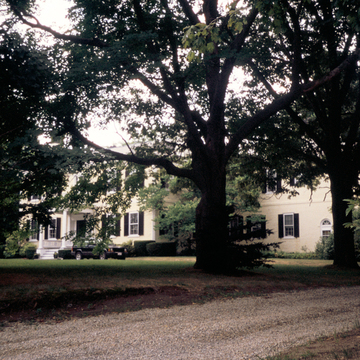Three roads fan out from an intersection on the hill above Milton Village along which stand an exceptional collection of domestic architecture from the early nineteenth to the early twentieth centuries. Dr. Amos Holbrook built a Federal-style house (203 Adams Street, NR) in 1800 that contains trompe l'oeil ceiling frescoes in addition to fine period woodwork. It was enlarged in 1872 with a wing and a small entrance portico in the style of the original house (a second addition was made in about 1907). The property also preserves nineteenth-century outbuildings, including a rare Federal-style barn built about 1810. In the 1840s, local merchants built vernacular interpretations of the Greek Revival style here. The Seth Whitney House (30 Canton Avenue), erected in 1844 and attributed to local housewright Francis Campbell, is a house with a full pediment in the gable end facing the street. The property also includes its original carriage barn. Nearby Robert Todd built his house (51 Randolph Avenue) in 1842, with a story-and-a-half veranda of Doric columns supporting the gable roof.
Across Randolph Avenue, little known Boston architect S. Edwin Tobey designed the William Puffer House (44 Randolph Avenue) in 1889. Nominally in the Queen Anne style, the house makes use of a variety of shingle patterns to enliven the exterior. Characteristic of this architect's work is the massing of the roof, with its wide overhanging eaves and massive gable ends.
Milton continued to be a popular suburban community in the early twentieth century. Page and Frothingham designed the Charles Clifford House (203 School Street) in 1910, and Fletcher Steele planned the country landscape setting by planting trees to frame a view of the Blue Hills in the distance. The Morton-Gilbert House (75 Canton Avenue) was constructed in the Federal style about 1820, but substantially enlarged between 1921–1924 by Shepard and Stearns for Miss Helen Gilbert. The enlargement transformed a simple country house into a three-story structure modeled after the Federal-style town houses built in New England coastal communities like Portsmouth. This is especially to be seen in the one-story porch and Palladian window above it, as well as in its balustraded roofline and foursquare character.


