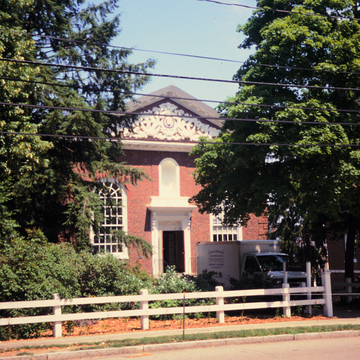Milton Academy provides a characteristic index of the work of locally prominent institutional architects. A coed day/boarding school chartered in 1798, Milton held classes elsewhere from 1807 to 1866 but reopened here in 1884, its 125-acre hilltop campus bordered by marshy woodland and suburban residences. Milton has an upper quad along Centre Street—which originally separated boys' and girls' campuses—and a grassy lower quad to the north, surrounded by concentric rings of playing fields and faculty housing. Half of Milton's five dozen buildings are faculty residences from the early twentieth century, although the General Joseph Vose House (34 Vose's Lane) dates from 1761.
Milton Academy's older buildings, frequently renovated and expanded, are a conservative mix of revival styles, predominantly Georgian and Colonial: Warren (1885, Arthur Rotch of Rotch and Tilden), Robbins (1888, Alexander Longfellow of Longfellow, Alden and Harlow), Forbes House (1893, Henry Forbes Bigelow), Wigglesworth (1900, Winslow, Wetherell and Bigelow), Wolcott (1901, Winslow and Bigelow), Hathaway (1907, George Ingraham), Forbes Dining Hall (1915, George Shepard), and Ware (1917) and Robert Saltonstall Gymnasium (1921), both by Shepard and Stearns. The least altered are the Collegiate Gothic Apthorp Chapel (1921, Charles Allerton of Coolidge and Shattuck) and Straus Hall (1929, Coolidge, Shepley, Bulfinch and Abbott), modeled on Holden Chapel ( HY4.1; 1742) at Harvard.
Milton only partially implemented a 1931 campus design by Olmsted Brothers and built little, apart from renovations—such as those to Ware by Parker, Thomas and Rice (1931) and John Radford Abbot (1957)—over the next few decades: Goodwin (1936, Alexander F. Law), Junior (1951, Ames, Child and Graves), and Caroline Saltonstall Gymnasium (1957, John W. Ames and W. Phillips Graves Jr.).
The 1960s, however, saw a spurt of growth at Milton, beginning with additions to Robert Saltonstall Gymnasium and Forbes Dining Hall in 1961 by Kilham, Hopkins, Greeley, and Brody, who also designed The Link (1961) and Hallowell House (1962; 1985 addition, Martha L. Rothman and Eliot Paul Rothman). The 1968 closing of the Gun Hill Street extension, which had cut diagonally across the southern campus from Randolph to Centre streets, made it possible to build Greenleaf (1970), Cox Library, and the Science Building (both 1971). This red brick and concrete Brutalist trio by Shepley, Bulfinch, Richardson and Abbot, especially Cox, define the upper quadrangle and represent a significant departure from previous revival styles. SBRA also renovated Wigglesworth in 1970, and The Architects Collaborative reworked Wolcott in 1975.
The 1990s brought another wave of renovation and building, led by the postmodern Kellner Performing Arts Center (1991) by Kallmann, McKinnell and Wood, and Ayer Observatory (1992) by Leers Weinzapfel Associates. Architectural Resources Cambridge















