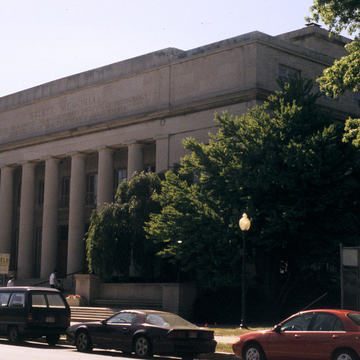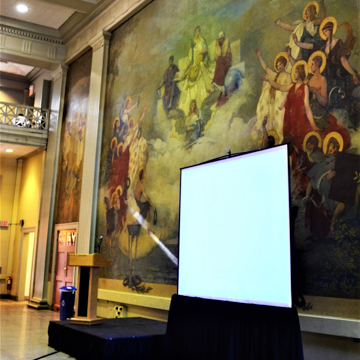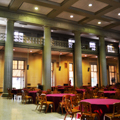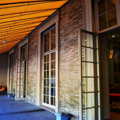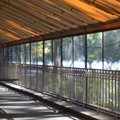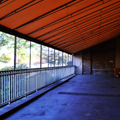You are here
Walker Memorial (Bldg. 50)
The memorial was built in honor of General Francis Amasa Walker, president of MIT from 1881 to 1897. Facing the river, this classical-style building with its sexpartite portico in antis of Tuscan columns primarily contains a gymnasium and a large dining hall. A central flight of steps from the street leads to the porch of the two-story stone building—a large window on each side. Three imposing carved wooden portals open to a double narthex separated by three arches in fluted piers. Murals by Edwin H. Blashfield (MIT, class of 1869) depict personifications of learning through print and through experiment on front and rear walls of the dining (and meeting) area. Provision for outdoor dining is on the eastern side of the building.
Opposite, jutting into the river is the Walker C. Wood Sailing Pavilion, designed by Henry C. Carlson in 1936. It is a small utilitarian two-story, stucco-clad building crowned with a pediment. A large open deck on the riverfront flanks the pavilion, providing access to berths for boats, locker rooms, and a carpenter's shop. By extending student activities of the Walker Memorial, the Sailing Pavilion provides a fine example of MIT's use of its location along the river.
Writing Credits
If SAH Archipedia has been useful to you, please consider supporting it.
SAH Archipedia tells the story of the United States through its buildings, landscapes, and cities. This freely available resource empowers the public with authoritative knowledge that deepens their understanding and appreciation of the built environment. But the Society of Architectural Historians, which created SAH Archipedia with University of Virginia Press, needs your support to maintain the high-caliber research, writing, photography, cartography, editing, design, and programming that make SAH Archipedia a trusted online resource available to all who value the history of place, heritage tourism, and learning.


