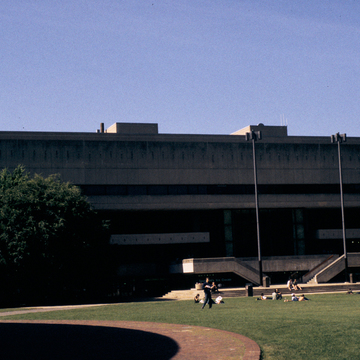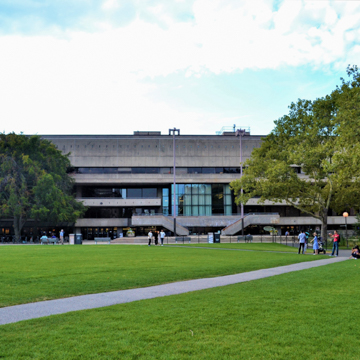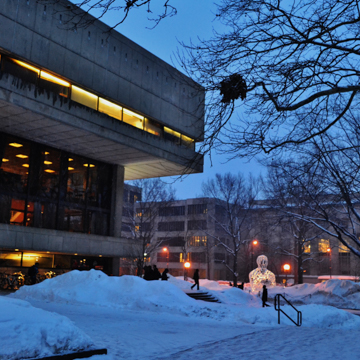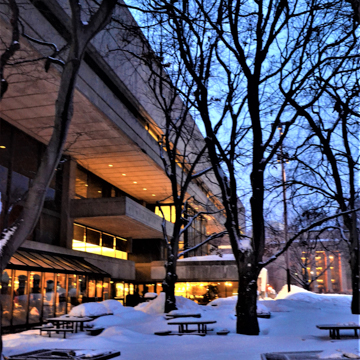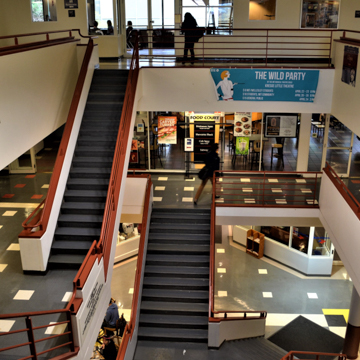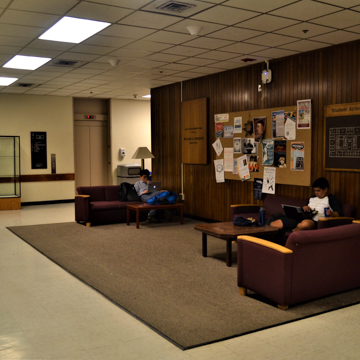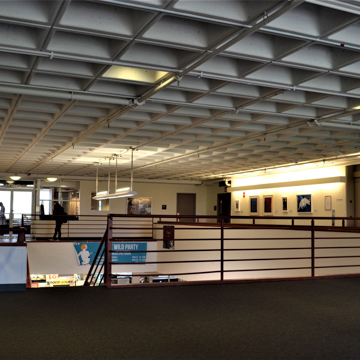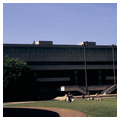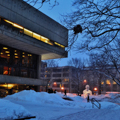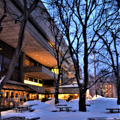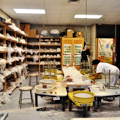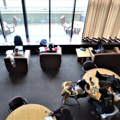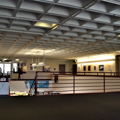You are here
Julius Adams Stratton Student Center (Bldg. W20)
Opposite the Rogers Building (MT1) on Massachusetts Avenue, a large plaza marks the gateway to West Campus, devoted largely to student activities and residential quarters. At the northern boundary of the plaza, the Julius Adams Stratton Student Center is a large reinforced concrete structure with a multileveled interior whose symmetry, tone color, and texture are remotely related to the older MIT buildings. A cantilevered parapet, above the central entrance with its large window, opens to a lounge.
The central three-story atrium fronts on the two-tiered lounge and constitutes a hub of activities for the entire institute, even if the main bookstore, now in Kendall Square (EC5), has been replaced by convenience stores catering to students. The principal eating area—large, light, and spacious—is reached through a food court. Coffered concrete ceilings contain the light fixtures, and diners have the choice of different levels on three windowed sides, all engulfed by a rich green landscape. The remodeling incorporates the many diverse functions of today's student centers, toning down the systems structure of the original building, where commercial, social, educational, and recreational activities were more clearly distinct.
Writing Credits
If SAH Archipedia has been useful to you, please consider supporting it.
SAH Archipedia tells the story of the United States through its buildings, landscapes, and cities. This freely available resource empowers the public with authoritative knowledge that deepens their understanding and appreciation of the built environment. But the Society of Architectural Historians, which created SAH Archipedia with University of Virginia Press, needs your support to maintain the high-caliber research, writing, photography, cartography, editing, design, and programming that make SAH Archipedia a trusted online resource available to all who value the history of place, heritage tourism, and learning.















