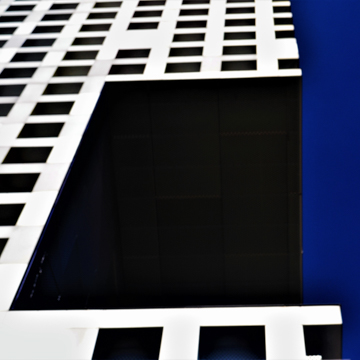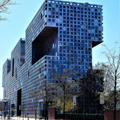You are here
Simmons Hall (Bldg. W79)
Simmons Hall completes a ring of dormitories surrounding the athletic fields. This huge building is composed of a rectilinear metallic grid punctured by more than 5,500 windows, each two feet square, along the 385-foot length of the ten-story facade. Revetted in anodized aluminum, the structure has the air of a gigantic computer, reinforced by its brightly colored window jambs. Reds,
If the exterior is dominated by Euclidian geometry, within it is challenged by free-form atria serving as public spaces; some of these hollowed-out plaster cavities are enlivened by skylights and metal stairwells. Along the conventional corridors where the 350 students reside, projecting mounds indicate entrance to these grottolike entities, equipped with monitors and televisions and an assortment of culinary facilities and exercise machinery. Modular units of blonde Scandinavian plywood constitute the furnishings of each room, three windows wide and three windows high, which often cancel the views and light by virtue of their heavy framing—perhaps a reaction to students blinding the windows in Baker House (MT17). Problems with adjusting air currents and sunlight are evident despite the claims of a passive solar wall and maximum energy utilization.
Elegance in details is wanting, hardly surprising in a work that purports to be of the twenty-first century. But the ghost of Le Corbusier hovers, his Unités d'Habitation on the outside and the irregular sculptural forms of Ronchamp's towers within. The student jury is still out concerning the success of the building.
Writing Credits
If SAH Archipedia has been useful to you, please consider supporting it.
SAH Archipedia tells the story of the United States through its buildings, landscapes, and cities. This freely available resource empowers the public with authoritative knowledge that deepens their understanding and appreciation of the built environment. But the Society of Architectural Historians, which created SAH Archipedia with University of Virginia Press, needs your support to maintain the high-caliber research, writing, photography, cartography, editing, design, and programming that make SAH Archipedia a trusted online resource available to all who value the history of place, heritage tourism, and learning.






























