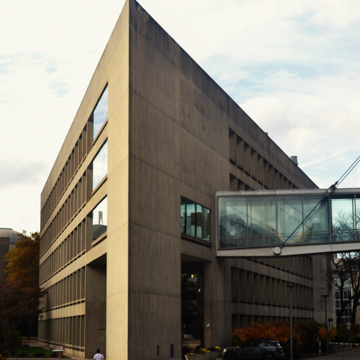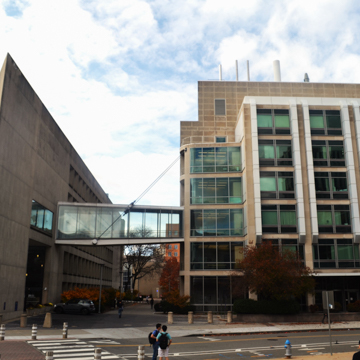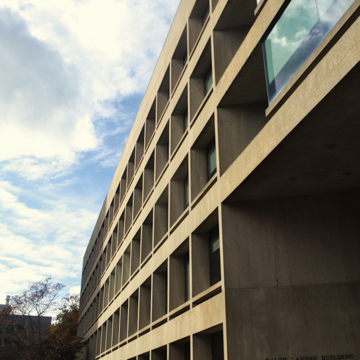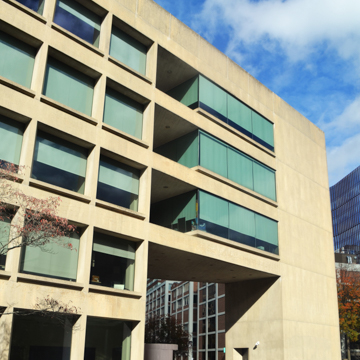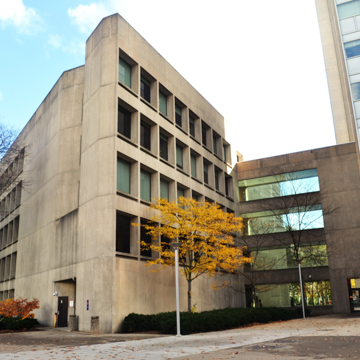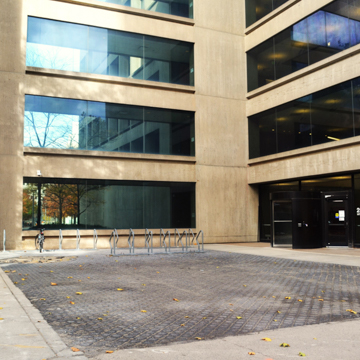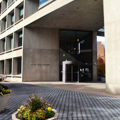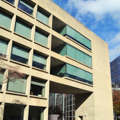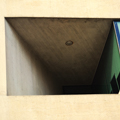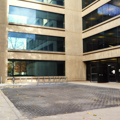You are here
Landau Chemical Engineering Building (Bldg. 66)
Functioning as the eastern terminal of MIT's original continuous corridor and as the gateway to the main buildings, the poured concrete Landau Chemical Engineering Building is part of the I. M. Pei plan for the eastern part of the campus, prepared as part of the commission for the Green Building (MT10). Its two-story portico serves as the entrance, a prominent opening in the seven-story structure, two floors of which are below ground. Visually and physically, it is joined to the new Biology Building (MT7) by Pei's characteristic acute-angle knifelike edge, defining its right triangular plan, thereby reconciling two
Writing Credits
If SAH Archipedia has been useful to you, please consider supporting it.
SAH Archipedia tells the story of the United States through its buildings, landscapes, and cities. This freely available resource empowers the public with authoritative knowledge that deepens their understanding and appreciation of the built environment. But the Society of Architectural Historians, which created SAH Archipedia with University of Virginia Press, needs your support to maintain the high-caliber research, writing, photography, cartography, editing, design, and programming that make SAH Archipedia a trusted online resource available to all who value the history of place, heritage tourism, and learning.











