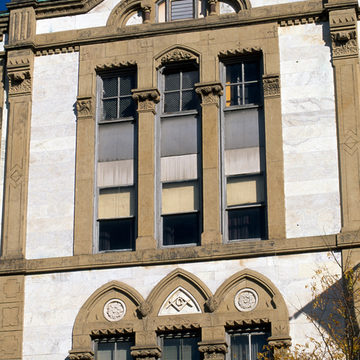Natick boasts one of the best preserved late-nineteenth-century commercial districts in eastern Massachusetts, the result of a fire in 1874 that necessitated rebuilding over a short period of time. Natick's central common occupies one corner of the main intersection, creating a traditional open space in the center of the town. For the common, S. S. Woodcock designed a Civil War monument in 1866, making Natick one of the earliest communities to erect a memorial to the conflict. The Congregational Church opposite the common (2 E. Central Street, NRD) is one of the major landmarks in town, an exceptionally well-preserved example of High Victorian Gothic attributed to J. B. Goodall and built in 1875–1880. Particularly outstanding is the spire with three colors of slate and delicate Gothic trim fabricated out of copper.
Outstanding examples of the postfire commercial architecture include highly ornate red-and-white Italianate Clark's Block (1 Main Street, NRD). A central pavilion with the block's name and date and a broad segmental arch surmount a broken-scroll pediment on brackets over the doorway. Altered ground-floor storefronts date from the early twentieth century, with prism glass transom lights. On the opposite side of the street stands the Masonic Block (24 Main Street, NRD), a High Victorian Gothic design with a facade fabricated out of Vermont marble designed by S. S. Woodcock. The Central Fire Station of 1874 by Bruce and Copeland of Salem (12 Summer Street, NRD) marks the intersection of Main Street, expressing an obvious concern about preventing future conflagrations. Two Richardsonian Romanesque landmarks anchor the north and south ends of Main Street. J. Williams Beal designed the handsome 1888 Walcott Building (25 Main Street, NRD), and Ernest Boyden planned the Odd Fellows Block (11 Pond Street), built in 1887–1888 with a more conventional use of Romanesque motifs but dramatically adapted to the corner site.
Recent construction is along Central Street, which repeats the nineteenth-century character in materials (red brick with cast-stone trim) and massing (two-and-a-half stories). Present-day building has included a new town hall (1998, Tappé Associates, 13 E. Central Street), an addition to the Morse Institute (1998, Tappé Associates, originally designed by George B. Thayer as a free public library in 1873, 14 E. Central Street, NRD), and a new fire and police headquarters (1998, Pepi Associates, 22 E. Central Street).















