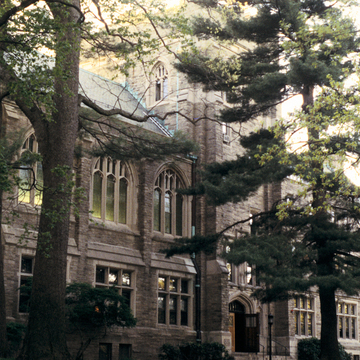An anomaly among the Georgian Revival buildings of Harvard, Andover Hall represents an English Gothic style, favored by Boston architects since the 1890s, which remained popular through the early decades of the twentieth century, especially in suburban church projects. Characteristic features of Andover Hall are its Perpendicular Gothic tower, steeply pitched roof, wall buttresses, and lancet windows with tracery. The building was constructed by the independent Andover Theological Seminary, who sold it to Harvard when the school relocated to Newton.
You are here
Andover Hall
1910, Allen and Collens; 1960 library addition, Shepley, Bulfinch, Richardson and Abbott. 45 Francis Ave.
If SAH Archipedia has been useful to you, please consider supporting it.
SAH Archipedia tells the story of the United States through its buildings, landscapes, and cities. This freely available resource empowers the public with authoritative knowledge that deepens their understanding and appreciation of the built environment. But the Society of Architectural Historians, which created SAH Archipedia with University of Virginia Press, needs your support to maintain the high-caliber research, writing, photography, cartography, editing, design, and programming that make SAH Archipedia a trusted online resource available to all who value the history of place, heritage tourism, and learning.


