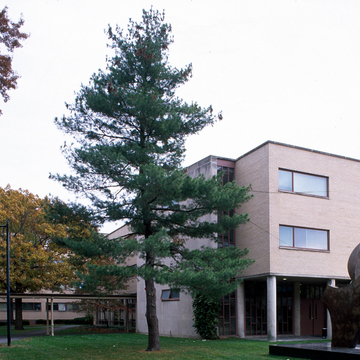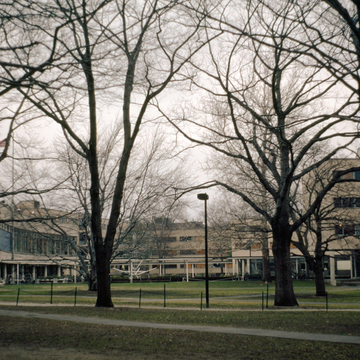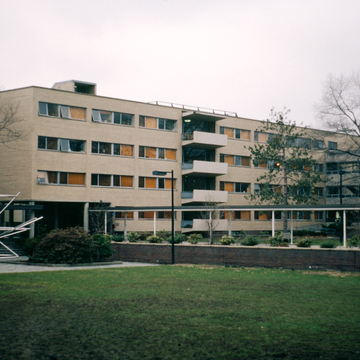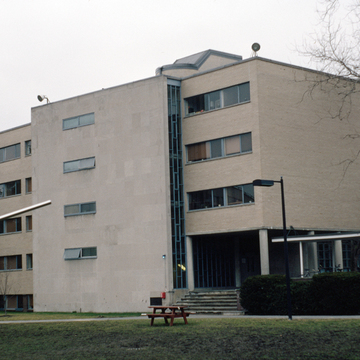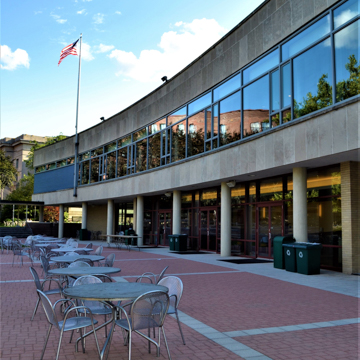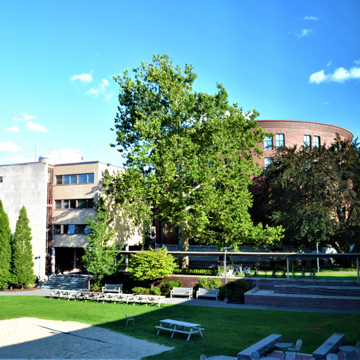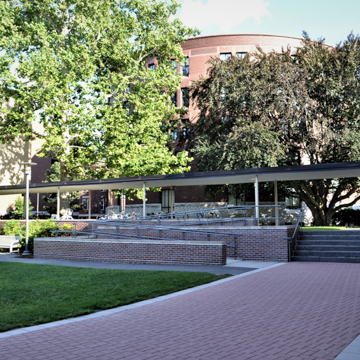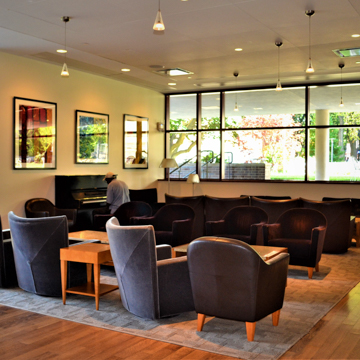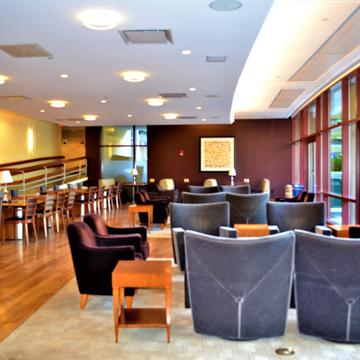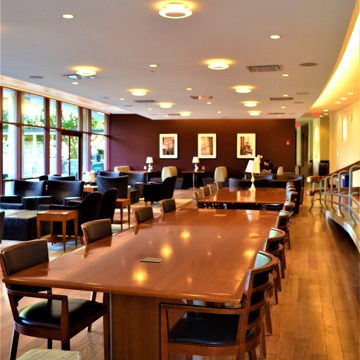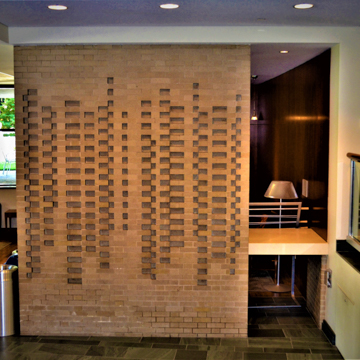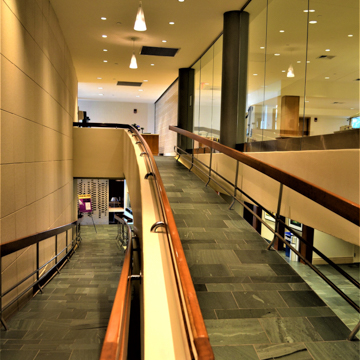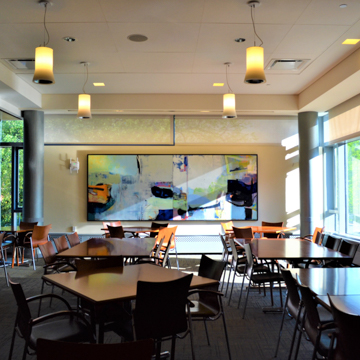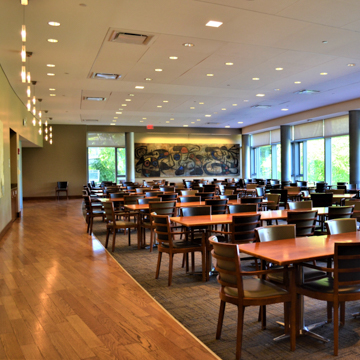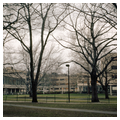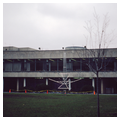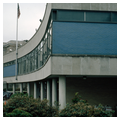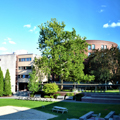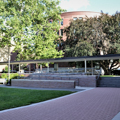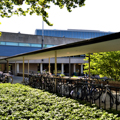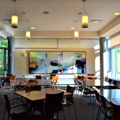You are here
Harkness Commons and Dormitories
Harvard Graduate Center, consisting of seven dormitories and a dining hall, gives form to the theories of Walter Gropius, who began teaching at Harvard in 1937. Gropius had directed the Bauhaus in Germany, where he
Writing Credits
If SAH Archipedia has been useful to you, please consider supporting it.
SAH Archipedia tells the story of the United States through its buildings, landscapes, and cities. This freely available resource empowers the public with authoritative knowledge that deepens their understanding and appreciation of the built environment. But the Society of Architectural Historians, which created SAH Archipedia with University of Virginia Press, needs your support to maintain the high-caliber research, writing, photography, cartography, editing, design, and programming that make SAH Archipedia a trusted online resource available to all who value the history of place, heritage tourism, and learning.















