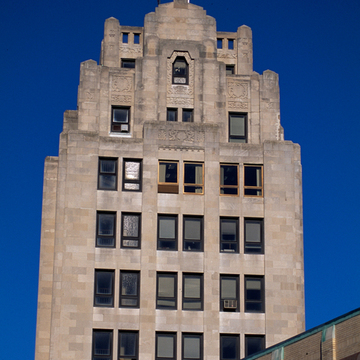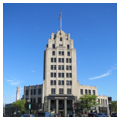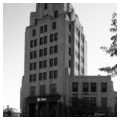One of the major and earliest examples of Art Deco design in the Boston area, the Granite Trust Building is part of contemporary experiments in Moderne architecture, such as the influential 1928 Bullocks-Wilshire Department Store in Los Angeles. The architects faced the Granite Trust Building in Indiana limestone above the first floor of polished granite. The four monolithic granite piers at the entrance provide a visual response to the portico of the United First Parish Church (QU8) up the street. The richly detailed ten-story tower with its stepped back upper floors dominates the exterior. The architects of this building—Horatio and John Woodbourne Beal, sons of J. Williams Beal, the architect of the Tudor-style Adams Block on this same street—finished the monumental interior staircase/elevator lobby and open banking rooms in polished granite, limestone, and terra-cotta, with coffered ceilings bordered with Native American ornamental motifs. The Beals, father and sons, also designed the bombastic Classical Revival Masonic Building (1926, NR) at 1170 Hancock Street, as well as the Gothic Revival Bethany Congregational Church (1927, NR) at 18 Spear Street that originally stood on the site of this bank and whose tower rises behind H. H. Richardson's Thomas Crane Memorial Library (QU6).
You are here
Granite Trust Building
If SAH Archipedia has been useful to you, please consider supporting it.
SAH Archipedia tells the story of the United States through its buildings, landscapes, and cities. This freely available resource empowers the public with authoritative knowledge that deepens their understanding and appreciation of the built environment. But the Society of Architectural Historians, which created SAH Archipedia with University of Virginia Press, needs your support to maintain the high-caliber research, writing, photography, cartography, editing, design, and programming that make SAH Archipedia a trusted online resource available to all who value the history of place, heritage tourism, and learning.


























