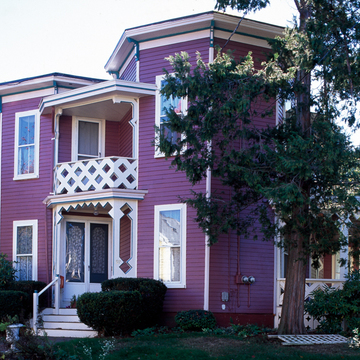Horace Wakefield attended Amherst College with Orson Fowler, later chief advocate of the octagon house as an efficient and economical means of construction. Like Fowler, Wakefield was a liberal thinker, an advocate of women's rights, and secretary of the Massachusetts Anti-Slavery Society. A prosperous physician and businessman, Dr. Wakefield removed his original house in 1860 to clear the site for the construction of this combined dwelling and office. Following the ideas of Fowler, Wakefield hired a local builder, Elmore Johnson, to construct his house using horizontal plank-wall construction in the form of interlocking cribs. This technique made it easier to construct a cluster of octagonal units linked together.
The plan of Dr. Wakefield's house consisted of a main block of four octagons around a central hall giving access to each room. The four rooms consisted of a parlor, a sitting room, a dining room, and a large stair hall. Extending off the dining room wing was an ell of two more octagons, one for the doctor's office and one for the kitchen, with a pantry and passageway linking the latter to the dining room. The second floor consisted of three bedrooms and a hall in the main block and a study and servant's chamber over the ell.
As advocated by Fowler, the exterior was sheathed in vertical board and battens (now replaced with clapboards). Exterior ornament is composed of the fanciful decorations used in rural areas before the advent of mass-produced patterns. For example, the porch railings have a basket-weave design, and the porch brackets form a large sawtooth pattern. The brackets have carved heads in the form of gargoyles. Originally, finials adorned the roof.


