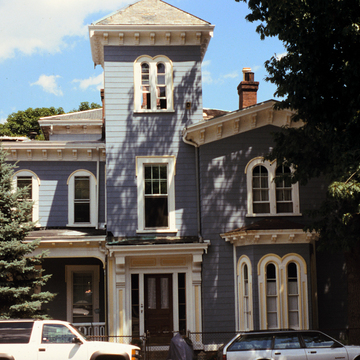Only two houses survive from the original Highland Place residential development on Parker Hill. Greenleaf Sanborn, a housewright, and Thomas Wait, a mason, hired Alexander Wadsworth to plat building lots in 1845. They sold lots with deed restrictions that forbade mechanic shops or other structures “objectionable to genteel buildings.” In 1848, Sanborn acquired for his own residence the Gothic Revival–style house at 139 Hillside Street, a popular L-shaped cottage plan with a bay window and entrance on the gable end facing the street and a porch on the ell.
In 1854 Sanborn sold his house to Reverend Andrew Stone, minister of the Park Street Church (BD2) in Boston. Stone moved from a house on Myrtle Street in Boston where his neighbor was Timothy Hoxie. Hoxie, a commission merchant in Boston, built an Italianate villa with a dramatic central tower on a
By the 1880s, Mission Hill, as the area came to be known, began to be intensively developed for multifamily housing. The Timothy Hoxie House was moved across the street next to the Greenleaf Sanborn House and enlarged with an addition on the rear. At about the same time, the Sanborn House was brought forward on its lot.





















