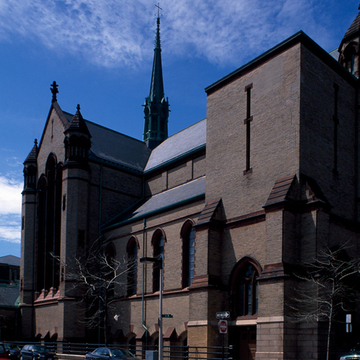This great Romanesque pile of brick and Longmeadow sandstone dwarfs the congested residential neighborhood where it is located. Moreover, the soaring twin towers were never completed, leaving the front of the church looking truncated. Planning for the church began as early as 1892, with the building permit of 1895 naming as architect Patrick W. Ford, a leading Catholic Church architect of the late nineteenth century, a resident of South Boston, and the designer of the handsome St. Peter's Lithuanian Church (1900–1904, 75 Flaherty Way) in South Boston. At Ford's death in 1900, George A. Clough, former Boston city architect, replaced him. The grandiose character of the design is in keeping with Clough's other large contemporary projects, including the Suffolk County Courthouse (GC20) and St. Mark's Episcopal Church in Brookline (which also called for large towers that were never built). Clough died in 1910, and his partner, Herbert Wardner, oversaw the completion.
Across the street stands the original Gate of Heaven Catholic Church, completed in 1863 but damaged by fire in 1895. Patrick C. Keely (Ford's father-in-law) designed this church as a less expensive alternative to his traditional Gothic designs. Behind the church is St. Agnes Convent (127 I Street), designed in 1879 by Ford, featuring a stylish mansard roof. Attached to the convent is a brick Tudor Revival school added in 1922 by Maginnis and Walsh to project the optimistic progressivism of Catholic education after World War I.











