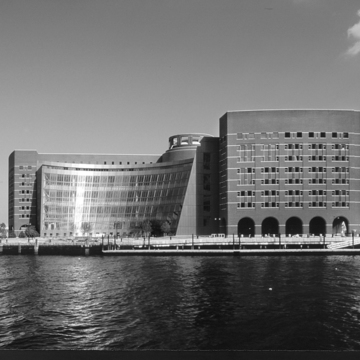The massive red brick courthouse serves as headquarters for the U.S. Court of Appeals for the First Circuit and the U.S. District Court of Massachusetts. The architectural program called for twenty-seven courtrooms, forty-two judge's chambers, a law library, offices for the U.S. attorney, and facilities to support the operation of the federal courts. Separate circulation systems are provided for its main constituencies—administrators, legal professionals, prisoners, and, not least, the public. The two judges instrumental in defining the building's program—the Supreme Court's Justice Stephen Breyer, chief judge of the U.S. Court of Appeals in 1994, and U.S. District Judge Douglas Woodcock—sought “to break down institutional barriers and draw in the public” and “to bring dignity and humanity to the judicial process.”
Of prime importance is the extraordinary site, 4.5 acres at the edge of Fan Pier where land and sea converge, providing superb views of the downtown skyline. Laurie D. Olin created Harbor Park as a civic space in conjunction with a civic building. A circular entrance pavilion at the midpoint of the cone-shaped glass wall embraces the circular open space, deemed “the shared symbolic center of both courthouse
More than thirty inscriptions are carved on the interior and exterior walls, each a reflection on the law. As a foil to this plethora of texts, Ellsworth Kelly's twenty-one spare geometric monochromatic aluminum panels may serve as spiritual inspiration.


