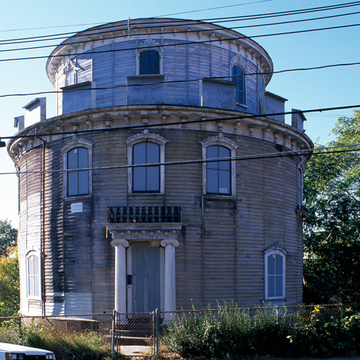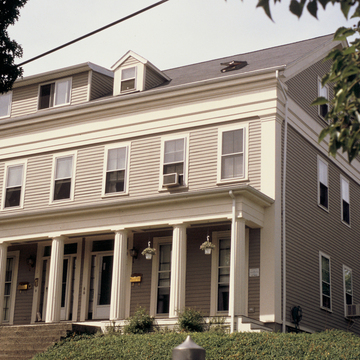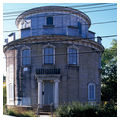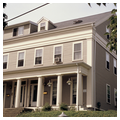With its views of Harvard College and Cambridge to the south, Spring Hill developed as a middle-class residential neighborhood beginning in 1843. A number of Greek Revival double houses (46–48 and 58–60 Atherton Street, 1–3 and 9–11 Harvard Place, 23–25 and 31–33 Monmouth Street) and a Gothic Revival cottage (15 Spring Street) are evidence of the earliest residential development.
Enoch Robinson created for his residence (1856, 36 Atherton Street) one of the most unusual buildings in the Boston area. Built of plank wall construction in the shape of a forty-foot diameter circle, it stands three stories high with the upper floor a smaller diameter to accommodate a veranda that circles the circumference of the house. The roof balusters do not survive, but Italianate window cornices do, and one-story Ionic columns flank the main entrance. Robinson curved the clapboards and applied them in segments that are the width of the windows with no overlap between courses. Circular and curved rooms surround a central hallway, surmounted by a glass dome, the product of Robinson's particular inventive genius. He worked for the New England Glass Company in East Cambridge and patented a method of pressing glass furniture knobs in 1826, establishing his own factory to manufacture them in 1837. Although Orson Fowler promoted circular houses as the perfect theoretical shape in his later, midcentury publications, the difficulty of constructing these in wood discouraged this theory from being put into practice.
By the late nineteenth century, large single-family homes were being built. One of the most architecturally distinctive is the Charles Bradshaw House (175 Summer Street) built in 1884. This brick house designed by George F. Loring is in the Jacobean style with Flemish gables.


















