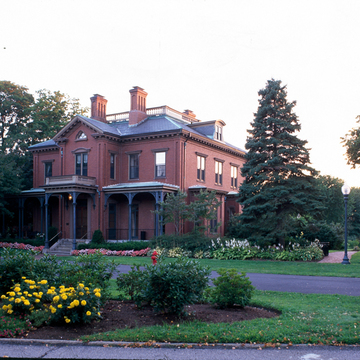Overlooking the Charles River, the federal Watertown Arsenal began as a complex of 12 buildings on 40 acres and eventually grew to approximately 113 buildings occupying 125 acres. The arsenal was established in 1816 as a storage facility for small arms and supplies. Over time, it developed into a munitions-manufacturing complex and ultimately into a research and testing laboratory. The Watertown Arsenal National Register Historic District represents slightly less than half of the
The early arsenal complex was designed by Alexander Parris to consist of twelve buildings arranged around a central parade ground (1816). Parris had a specific vision for the complex of a formal yet functional arrangement of brick and stone buildings. Building 212, North Store House; Building 71, Blacksmith Shop; Building 72, Machine Shop; and Building 73, Gun Carriage Shop survive from the original complex. All four buildings have been adaptively reused as housing. The other original buildings and the parade grounds have been lost to demolition and redevelopment.
The Civil War necessitated a major expansion at the arsenal, undertaken by Thomas Rodman, commander of the arsenal from 1859 to 1865. The last building constructed under Rodman's command was Building 111, the Commanding Officer's Quarters (1865). Rodman came under fire over the house's size, architectural extravagance, and rumors of its high cost. Although the red brick Italianate house was constructed under budget, Rodman was removed from the arsenal under accusations of mismanagement and never lived in the house.
Building 131, Administration Building (1900), a Georgian Revival–style building that has been substantially altered during its lifetime, inaugurated twentieth-century development at the arsenal. It was originally rectangular, until 1918 when flanking pavilions and a rear center wing were added. In 1943, an L-shaped addition was added from the south end of the main building to the 1918 wing. The original cupola was replaced in 1943 with the one in place today.
The beginning of U.S.'s involvement in World War I saw the undertaking of another major building campaign. Building 311, Carriage Erection Shop (1917) was one of the largest steel frame structures in the United States at 150 × 460 feet. The industrial equipment housed there, some of which was the largest in the world, dictated the building's size. The Watertown Arsenal was officially designated the Watertown Arsenal Laboratories in 1953. The facility continued to function as the lead army laboratory for materials testing until it was relocated in 1995. Since then many of the buildings have been reused as part of the Charles River Square Development, such as the conversion by Architectural Resources Cambridge of the massive Building 311 as a multitenant office complex in which many original industrial features have been maintained.


