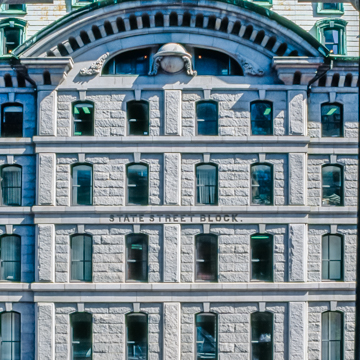In 1858 the landfill on the east side of India Street between the Central and Commercial wharves created the site for a block of warehouses designed by Gridley J. F. Bryant. Nine of the original fifteen sections were destroyed with the construction of the Central Artery, but the remaining portion includes the front of the block facing the U.S. Custom House (WF17). Bryant designed his warehouse block to suggest an Italian palazzo, with its rusticated base and heavy corbeled cornice. The two-story mansard roof is an early-twentieth-century addition that replaced the original low-pitched hipped roof. Even the adjacent new kiosk entrance (1999, CPF/Domenech and Hicks) for the State Street stop of the Blue Line subway responds to the power of the State Street Block.
You are here
State Street Block
If SAH Archipedia has been useful to you, please consider supporting it.
SAH Archipedia tells the story of the United States through its buildings, landscapes, and cities. This freely available resource empowers the public with authoritative knowledge that deepens their understanding and appreciation of the built environment. But the Society of Architectural Historians, which created SAH Archipedia with University of Virginia Press, needs your support to maintain the high-caliber research, writing, photography, cartography, editing, design, and programming that make SAH Archipedia a trusted online resource available to all who value the history of place, heritage tourism, and learning.















