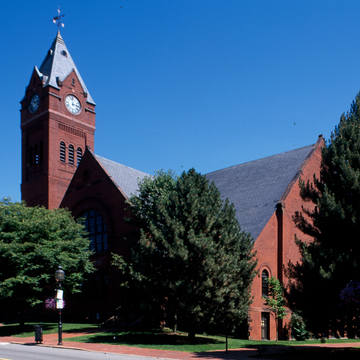Landscape architect Herbert J. Kellaway developed the concept of organizing institutional buildings around a redesigned pond at the edge of Winchester's commercial center in a 1914 master plan. The town hall and high school building already had been constructed, and Kellaway proposed improvements to the pond and a site for a new church. In a 1928 revision to the plan, however, he proposed that the site be used for a new library. With the completion of the library in 1931, the town's civic center was established and Kellaway's vision was realized.
Winchester Town Hall (1887, Rand and Taylor; 1989 renovation, William H. Rowe and Associates) at 71 Mount Vernon Street is the oldest building in the civic center complex. Winchester resident George D. Rand designed the town hall to face the street, turning its
The new Winchester Public Library (1931, Robert Coit with Kilham, Hopkins and Greeley; 1996 renovation, Thomson, French, Matsumoto) at 80 Washington Street needed to create a visual bridge between the existing town hall and the school building. Without imitating the style of either structure, Robert Coit produced an Arts and Crafts design that sits comfortably between them. With its low massing, it defers to its dominating neighbors. Its steeply pitched slate roof and the deep round arch of the main entrance give the building a vaguely English medieval appearance. Coit combined the mosaic surround and oak doors of the entrance, typical Arts and Crafts elements, with banks of steel casement windows that are entirely modern. In his interpretation of Arts and Crafts design, Coit, a Winchester resident and Boston architect, appears to have been influenced by English architect C. F. A. Voysey.
Overlooking Mystic Valley Parkway and the adjacent pond is Lincoln Elementary School, erected as Winchester High School (1903–1904, Herbert D. Hale; 1931 auditorium, Ralph Harrington Doane; 2000–2001 renovation, HMFH Architects) at 161 Mystic Valley Parkway. Mystic Valley Parkway had been completed during the preceding decade, and the high school was sited to add a majestic note to this new town thoroughfare. Herbert D. Hale was among the first three Americans to receive the diploma from the Ecole des Beaux-Arts in Paris. Also architect of South Boston High School (1899–1901), Hale designed an H plan, then popular for school buildings, in order to maximize light and air circulation in the classrooms. During the late 1990s, the Winchester school became the subject of a local preservation effort that was reinforced by a statewide initiative to retain historic school buildings. The Winchester community's support for this building and the approval of state funding made its renovation possible in 2000–2001, establishing a precedent for other communities.
Kellaway's design for the millpond (1914) located on Mystic Valley Parkway between Washington and Main streets, with duck island, stepped dam, and bridge transformed a derelict site into a defining feature. Kellaway had trained under Frederick Law Olmsted and continued to work with the Olmsted firm until 1906, when he established his own practice. Kellaway's design for Winchester's civic center was a component of several larger master plans for parks and greenways that he developed and that the town constructed in phases during the first half of the twentieth century.





















