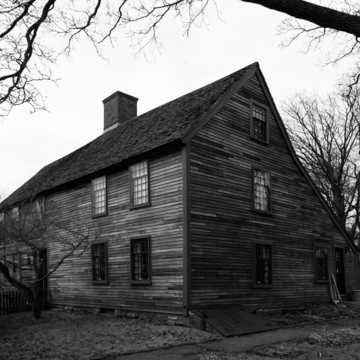The Deane Winthrop House began as a two-story 18 × 24–foot single cell plan. Increased entry space and the larger room at each story on the east were added twenty-one years later, as indicated by the dendrochronology study. Evidence in the roof also shows that each side once sported a facade gable. The western core remains one of a baker's dozen of extant Massachusetts houses built before 1660. The older girts and summer beams have quarter-round chamfers and lamb's tongue stops; those in the later side have wide flat chamfers found in the houses of the end of the seventeenth century. The vertically sheathed fireplace walls and batten doors are decorated with shadow moldings; those on the later east side are molded on both sides to face the expanded entrance and the main room. Sometime in the mid-eighteenth century, the present chimney replaced an earlier one and the lean-to was added across the rear in a classic saltbox profile. Typical of the region in homes below the elite level, it was usually well into the eighteenth century before a third ground-floor hearth was added to shift cooking into a rear kitchen. In 1907, the Winthrop House became one of the earliest museum houses, when a newly formed local historical society purchased the house and restored it for that purpose. In a state with more surviving seventeenth-century dwellings than all other states combined, many local historical agencies followed suit.
You are here
Deane Winthrop House
If SAH Archipedia has been useful to you, please consider supporting it.
SAH Archipedia tells the story of the United States through its buildings, landscapes, and cities. This freely available resource empowers the public with authoritative knowledge that deepens their understanding and appreciation of the built environment. But the Society of Architectural Historians, which created SAH Archipedia with University of Virginia Press, needs your support to maintain the high-caliber research, writing, photography, cartography, editing, design, and programming that make SAH Archipedia a trusted online resource available to all who value the history of place, heritage tourism, and learning.















