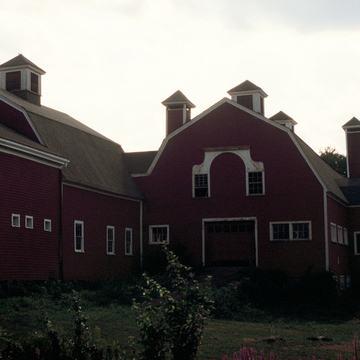An exceptionally intact agricultural property, the Wellington Farm documents the evolution of a farming complex from the mid-eighteenth to the early twentieth century. Thomas Pierce built the first section of the large farmhouse about 1760. The Brown family, three generations of whom owned the property for over one hundred years, purchased the farm in 1770. In the first two decades of the nineteenth century, they rotated the original building to face west onto Wellesley Street and constructed a second two-and-a-half-story house connected to the original building on the east. In the opening years of the twentieth century, further additions and changes were completed. More important than the farmhouse is the complex of barns across Wellesley Street—a gabled barn nearest the road, which appears to date from the mid-nineteenth century, but has earlier framing within and a large gambrel-roofed barn behind with its own double entry. Just north of this complex is the Farmer's Cottage, designed in 1917 by well-known Colonial Revival architect Joseph Everett Chandler. Pigpens from this period also survive. Completing the farmstead are the fields and stonewalls of this 35-acre farm.
You are here
Thomas H. Pierce House, Wellington Farm Historic District
If SAH Archipedia has been useful to you, please consider supporting it.
SAH Archipedia tells the story of the United States through its buildings, landscapes, and cities. This freely available resource empowers the public with authoritative knowledge that deepens their understanding and appreciation of the built environment. But the Society of Architectural Historians, which created SAH Archipedia with University of Virginia Press, needs your support to maintain the high-caliber research, writing, photography, cartography, editing, design, and programming that make SAH Archipedia a trusted online resource available to all who value the history of place, heritage tourism, and learning.







