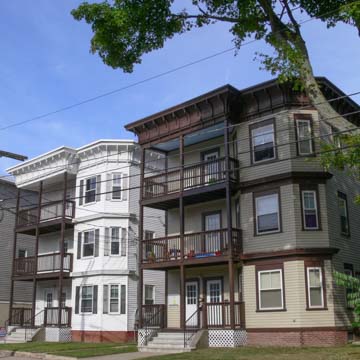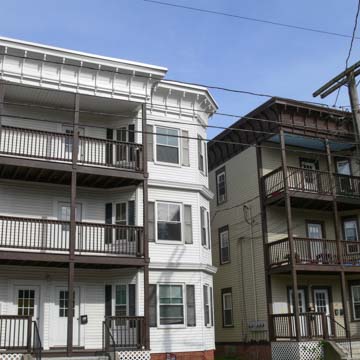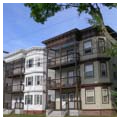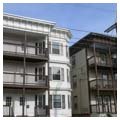Standing amidst a landscape of mainly smaller, one-and-a-half- and two-story single-family dwellings erected in this nineteenth-century Attleboro neighborhood, these two adjacent “three-deckers” are extraordinary versions of a common Massachusetts house type at the turn of the twentieth century. Three-deckers, also known as triple deckers, are three-story residential buildings with a single apartment on each floor. Large collections of the form appear in industrial cities across the state, such as in Fall River and Worcester, and New England generally.
Built between 1905 and 1910 by an unknown developer, 172-174 Pine Street feature elements of the Colonial Revival style, including repetitive columns on stacked porches and coved bracketed cornices; the shutters on 172 Pine Street, original to the design, are also typical Colonial Revival elements. The employment of such detailing may reflect an effort to fit the buildings into the surrounding neighborhood, despite their larger massing. As such, these two buildings evoke historic debates over the role of three-deckers as a dominant regional housing type.
172-174 Pine Street belong to a section of Attleboro known as the East Side, an area heavily settled by French Canadian immigrants who worked in the nearby mills. This community formed an insular neighborhood that included the popular East Side Market. Aside from an adjacent three-story structure with retail space on the ground floor, the surrounding residences were nineteenth-century single-family dwellings. Since these building were erected on a street that, at the time, hosted a railway line, the location afforded residents convenient transportation to factories further afield, contributing to the buildings’ potential desirability.
By the early twentieth century, the three-decker had become a popular housing option in the industrial cities of Massachusetts, and Attleboro, with its prominent jewelry industry, was no exception. This inexpensive form of worker housing often appeared in great numbers in response to housing demands and they were usually situated in close proximity to manufacturing areas. While early three-deckers were constructed by manufacturers for their workers, by the turn of the twentieth century, profit-minded speculative builders typically constructed them in large groupings to satisfy the needs of both industry and the workers. The three-decker provided natural illumination and air from all sides, rendering it a preferable alternative to other forms of tenement housing with poor light and ventilation. Also, the three-deckers’ stacked nature allowed a single family to occupy one entire floor, though in practice the building facilitated multi-generational living. In many cases, a family would derive rental income by owning the entire building and leasing other floors. Typically constructed of wood, these structures were erected quickly and relatively inexpensively.
In addition, the three-decker plan reflected Progressive-era notions about proper housing. While many tenants of three-deckers were renters, the interior layout provided a semblance of home ownership, distinguishing the buildings from tenements. The Progressive-era housing plan (not exclusive to three-deckers) incorporated significant domestic improvements, such as three-fixture bathrooms, separate dining rooms, modern kitchens, private bedrooms, front porches and rear laundry decks, and public utilities. While many residents of buildings with these spatial arrangements did not adhere to designers’ and housing reformers’ suggestions for how they should be used, the differentiated spaces provided for more comfortable living and represented a significant quality-of-life improvement. The plan, embodied in these two three-deckers, helped residents approach middle-class living. In this way, the appearance of 172-174 Pine Street amidst a landscape of single-family residences should not appear out of place, but instead reflect the progressive thinking that went into their design.
A substantive attack on the three-decker as a housing type, however, emerged from anti-immigrant sentiment and concerns about overcrowding and attendant crime. While viewed as preferable to tenements, many reformers ultimately saw that they failed to solve the underlying problems of tenements. As a result, new laws across the state increasingly restricted the ability and desirability of erecting three-deckers so that by the 1920s the era of three-decker construction had essentially ended. 172-174 Pine Street has since been converted to condominiums (one unit per floor), a process increasingly common among the form across the state to promote homeownership amidst urban density, which has contributed to the survival of the three-deckers in great numbers.
References
Bonneville, Victor, and Paula T. Sollitto, Attleboro. Charleston, SC: Arcadia Publishing, 1999.
Heath, Kingston Wm. The Patina Of Place: The Cultural Weathering of a New England Industrial Landscape. Knoxville: University of Tennessee Press, 2002
Hubka, Thomas, and Judith T. Kenny. “Examining the American Dream: Housing Standards and the Emergence of a National Housing Culture, 1900-1930.” Perspectives in Vernacular Architecture13:1 (2006): 49-69.
Lehner, Fannin. “Form B – Building: 172 and 174 Pine Street, Attleboro, MA ATT.367).” Boston: Massachusetts Historical Commission, June 1985.























