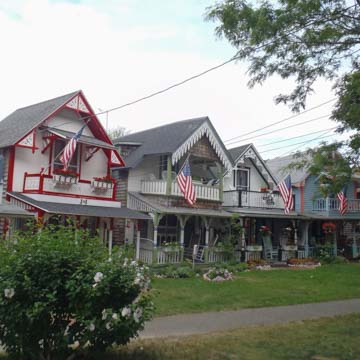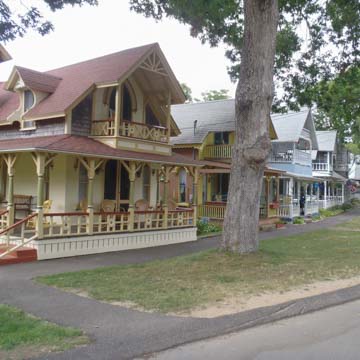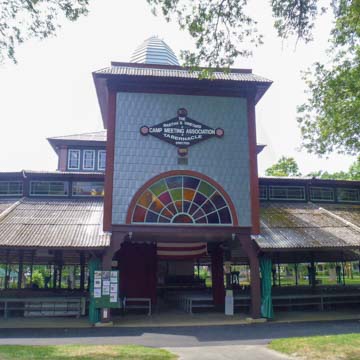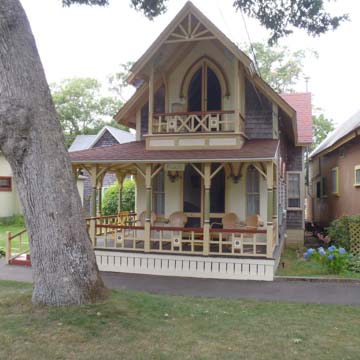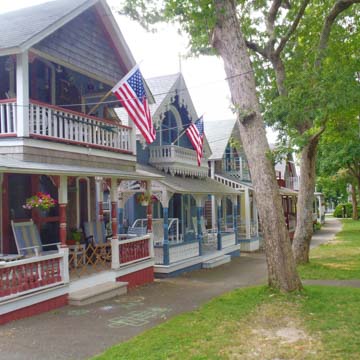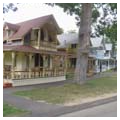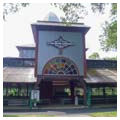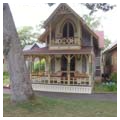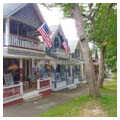Wesleyan Grove is a vibrant and idiosyncratic collection of small wooden houses located within the seaside town of Oak Bluffs, on the northern shore of Martha’s Vineyard, an island off Cape Cod’s southern coast. This 34-acre site contains 315 ornate wooden cottages, making it one of the most significant and well-preserved Methodist camp meeting grounds in the United States. The dense neighborhoods of tiny houses connected to a central park, which contains an 1879 iron pavilion known as the Tabernacle, form a unique cultural landscape that embodies important developments in the religious, social, and architectural history of the United States. The community that first came together in 1835 to worship in a serene grove of oaks rising above the ocean would eventually create a vernacular architectural program that expressed its religious beliefs and proved adaptable to its shifting needs. Wesleyan Grove not only influenced the design of camp meeting grounds throughout the country, but also illustrates the evolution of American vacation practices.
In 1835, Wesleyan Grove’s founders purchased a plot of land composed of pasturage and an oak grove atop a seaside bluff to hold annual summer religious events, known as camp meetings, for southeastern New England’s growing and fervent Methodist population. Camp meetings emerged in the United States during the first years of the nineteenth century in the young nation’s western territories, primarily Kentucky, and quickly spread east. These passionate, multi-day, open-air religious revivals typically occurred in rural locations far from participants’ residences and families would set up temporary tent communities for housing. Most of these camps formed concentric circles or semicircles around a central preaching stand and, in some denominations, an altar. Early camp meetings were lively, intense, and often raucous gatherings, which gave them a dubious reputation. Presbyterians and Baptists initiated the first camp meetings in the United States, but the Methodists most fully embraced the practice and became known for their well-organized and orderly camp meetings. The practice took particular hold on Martha’s Vineyard, which had been a center of the New England whaling community and whose families who were known for their religiosity.
Wesleyan Grove was laid out in a typical camp-meeting plan around a central, raised stand to serve as a pulpit with an enclosure in which singers and penitent sinners could gather. Backless benches formed around the central preaching section, and concentric semicircles of tents stood beyond the meeting area. Originally, these “society” tents consisted of large swaths of canvas, stretched over wooden poles and erected upon wooden platforms. In the early years of Wesleyan Grove camp meetings, the number of participants, most of whom hailed from outside of Martha’s Vineyard, and their associated tents rose rapidly. In 1835, the site had 9 tents and around 70 worshippers; by 1860 over 500 tents served nearly 12,000 people. By 1868, 577 tents lay dispersed around the site. As Wesleyan Grove’s population outgrew the original concentric semicircles of tents, participants expanded the tent village outward—not by adding additional layers to the original core, but instead by establishing other outlying circular neighborhood units centered on small parks of their own. Small paths and avenues connected to the central gathering and worship space.
In the mid-nineteenth century, precipitous transformations began that would reshape Wesleyan Grove’s built environment and the use of the space. At first, the society tents were communal spaces, and worshippers ate, slept, and prayed together. In the 1850s, though, some families began staying in private tent spaces. One hundred and fifty private tents existed by 1855. Furthermore, 1859 saw the creation of the first permanent dwelling at Wesleyan Grove. This initial wood-framed cottage spurred a dramatic proliferation of similar residences. In 1864, 40 cottages graced the landscape, 250 in 1869, and 500 in 1880. Canvas tents, however, persisted alongside the newer wood-framed cottages.
This shift to private parcels of land with permanent cottages reflected the changing use of Wesleyan Grove. While the weekly religious revivals continued, many families from nearby communities in New England began to arrive before and stay after these services. The very seaside setting that the Grove’s leaders had thought conducive to spiritual awakening now offered participants an ideal space for relaxation and leisure activities. This shift at Wesleyan Grove corresponded with the mid-nineteenth-century growing popularity of vacationing among middle- and upper-middle-class Americans, a social group that constituted the majority of the Grove’s worshipers. Still, the Grove never lost its core religious character and values. As it evolved into a summer resort, the Grove always differentiated itself from the excesses of opulent summer resorts like Newport, Rhode Island, or even the secular resort community of Oak Bluffs that arose immediately around Wesleyan Grove in the late nineteenth century.
The wood-framed cottages that still stand at Wesleyan Grove are testament to this profound evolution of a religious camp into a resort community. The shape and size of the cottages derived directly from the Grove’s canvas platform tents. The local builders who designed and constructed these cottages developed a regional vernacular architecture that responded to the residents’ needs and desires. Though individual cottages displayed variations in detail and ornament, they all followed the same general template. This allowed residents to express their individualism through distinctive embellishment on a standard form. The uniformity of the overall cottage design proclaimed the Grove’s harmony and common belief system.
The cottages are rectangular, two-story houses with steeply pitched roofs and gable ends to the street or communal path. Overall, they present a regional adaptation of the popular domestic Carpenter Gothic Style, largely expressed in intricate scrollwork bargeboards, arched windows with hood molding, and elaborate porch and balcony railings. Wide, arched and central double doors open into the house and recall both tent openings and church doors. On the second floor, another set of double doors typically leads to a balcony projecting over the entrance.
Six 3 x 4 posts, three along each side, typically frame the cottages. This system resembled earlier instructions for erecting canvas tents in the Grove. The posts rise from a wooden platform supported by larger cedar posts. The roof plates connect to the second floor’s framing through notch and dowel joinery in most cottages and nails in a few. A single layer of three-quarter-inch tongue-in-groove boarding covers the cottages and yellow pine was by far the favored wood among cottage builders.
In the heyday of camp meetings, the cottage interiors replicated on a smaller scale the domestic spaces of their inhabitants’ primary residences, yet also blurred the line between public and private space. The first floor’s front parlor was quite visible to passersby when the entry doors were open, which was often the case during the summer. A canvas partition divided the first floor in half and effectively separated the parlor from a more private family space in the rear, where beds were sometimes located. Behind the cottage, women cooked in small shacks or tents. From the parlor, a narrow staircase led to the second floor, which functioned solely as a sleeping space. A porch spanned the front of the cottages and acted as a liminal space between the public sphere of the campground and the families’ private spaces deeper within the building. This progression from public to private spaces demonstrated that the Grove could simultaneously create domestic privacy and encourage community building by breaking down familiar boundaries.
Wesleyan Grove’s landscape of dense cottage neighborhoods surrounding small parks and connected to each other and a central space by tree-lined streets and paths inspired the design of similar Methodist camp meeting grounds throughout the East Coast, including Ocean Grove, New Jersey. The campground continues to host religious worship today, though attendance and religious belief are not requisite to owning a cottage. The MVCMA still owns the land that comprises Wesleyan Grove, but each resident holds the deed to his or her cottage and leases the land beneath. A set of informal “good neighbor rules” governs conduct. In the twentieth century and into the twenty-first, cottage owners continued the tradition of asserting their individuality through the adornment of the cottages’ exteriors; many today boast playful and striking color schemes. Visitors can learn about Wesleyan Grove’s history in the MVCMA Cottage Museum, itself located in an historic cottage. The exceptional, intact vernacular landscape of Wesleyan Grove persists as an important connection to the history of religious faith and recreational vacationing in the United States.
References
Brown, Dona. Inventing New England: Regional Tourism in the Nineteenth Century. Washington, D.C.: Smithsonian Institution Press, 1995.
Dagnall, Russell, Sally Dagnall, and Ellen Weiss, “Wesleyan Grove,” Dukes County, MA. National Register of Historic Places Registration Form, 2003. National Park Service, U.S. Department of the Interior, Washington, D.C.
Weiss, Ellen. City in the Woods: The Life and Design of an American Camp Meeting on Martha’s Vineyard. New York: Oxford University Press, 1987.








