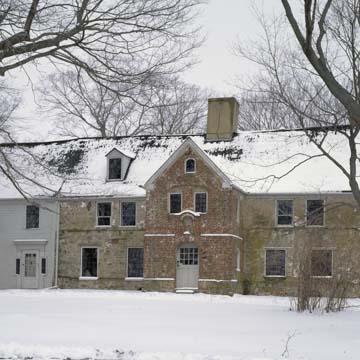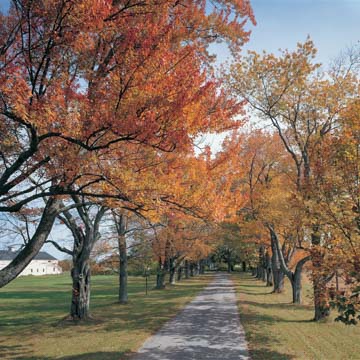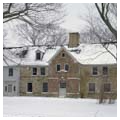The Spencer-Peirce-Little House and its surrounding landscape encapsulate nearly three centuries of New England’s architectural and agricultural history. Located along the marshy delta of the Merrimack River in Newbury, a town fifty miles north of Boston and just east of the important harbor of Newburyport, this property contains one of the oldest and best-preserved masonry buildings constructed by English colonists as well as a farm that has been cultivated since the seventeenth century. Since the house’s construction in the late seventeenth century, successive owners adapted the building’s architecture to solve different problems that arose as cultural, social, and economic contexts shifted. The site, now preserved and interpreted by Historic New England, provides a multi-layered material connection to the various owners and tenants and their shifting strategies for working and living on the farm.
In 1635, John Spencer gained a grant for the 400-acre parcel of land in Newbury. The parcel’s meadows and salt marshes offered excellent hay and grazing lands. As a representative to the Massachusetts General Court, a captain in the militia, and a mill builder, Spencer occupied a prominent place in local society and enjoyed significant wealth. Any residence that he may have built, though, does not survive. Moreover, after supporting Anne Hutchinson and her radical theological ideas, Spencer had to leave New England and never returned. His nephew sold the property to area resident Daniel Peirce in 1651.
Peirce plied a variety of trades in Newbury, including blacksmithing and, after purchasing the Spencer grant, farming and raising livestock. During his tenure, he increased the farm’s value through the construction of barns and other outbuildings. After Peirce’s death in 1677, his son, Colonel Daniel Peirce, inherited the farm, and around 1690 he constructed the core of the existing house. That substantial and impressive stone house befitted its owner’s position in local society. Colonel Peirce served as a justice of the peace, militia leader, and representative on the Council of Massachusetts Bay. Thus, while the house functioned as the center of a burgeoning agricultural operation, it also served symbolized civic and military authority.
Colonel Peirce built a two-and-one-half-story, cross-gabled, cruciform stone residence at the end of a quarter-mile-long tree-lined lane. The two-foot-thick walls are composed primarily of local granite, with some intermixed fieldstone and brick, and covered with a thick layer of plaster on the exterior. Though not unknown in colonial Massachusetts, such stone construction was unusual. Newbury and its environs had ample timber resources, and masonry houses presented a more expensive option than those built entirely of wood. Colonel Peirce’s decision to build his house out of stone demonstrated his significant wealth and prominent role in colonial Newbury. Furthermore, Colonel Peirce installed a long, elm-lined allée leading to his new house. Though the elms would be replaced over the ensuing years, this tree-lined road still provides access to the Spencer-Peirce-Little House.
The house’s two-and-one-half-story brick gabled entrance porch projects from the center of the five-bay front facade. The porch has an arched doorway and a pair of double-hung sash windows set into an arch on the second floor. Between the doorway and the windows is a decorative arched niche whose base rests on the doorway arch’s keystone. Beyond the entrance porch, the house has a typical seventeenth-century, single-pile, hall-parlor plan consisting of two rooms on either side of a massive central chimney. Though the uses of these spaces changed over time, one was originally an interior kitchen and hall while the other served as a parlor. Later owners utilized these areas as a living room and dining room respectively. The small rooms had low ceilings with exposed and chamfered beams and girts. A narrow staircase wrapped around the chimney and led to two identical chambers on the second floor, in which the family slept. In the rear of the house, a two-story wing contained an ancillary kitchen that had a second large chimney.
The estate stayed in the Peirce family until 1778, when Nathaniel Tracy, a local merchant, purchased the house and grounds, which were then taxed as the most valuable property in Newbury. Tracy already had considerable land holdings before acquiring the Peirce property and ushered in a variety of changes to the use and fabric of the house. Before the Revolutionary War, Tracy was one of the wealthiest merchants in Newburyport, but financial hardships during the war greatly reduced his means and undermined his business. Tracy retired from his work to his new property, which he refashioned as a country estate that, while agriculturally productive, also announced his dignified status. In particular, Tracy executed simple Georgian-style interventions that included replacing the mantels, encasing the exposed interior wooden beams, and remodeling the central chimney. These minor changes brought the house more in line with contemporary fashions, but also, in their minimalism, reflected Tracy’s diminished wealth. The property’s fertile salt marshes, meadows, and farmlands continued to provide hay and produce.
Tracy passed away in 1796, and his widow sold the property to Offin Boardman, a mariner and merchant who had once captained one of Tracy’s ships. Though Boardman continued to work as a merchant, he enhanced his new property’s productivity and reconfigured the house. In 1797, Boardman added a two-and-a-half-story wood-framed wing to the west side of the house that contained a parlor on the first floor and a sleeping chamber above. Additionally, Boardman constructed a farmhouse to the rear of the stone house around 1800. A passage connected the two buildings. The addition of the farmhouse signified both changing societal preferences and a slight shift in the property and house’s use. The four original simple rooms failed to accommodate Boardman’s family and retinue of servants. Moreover, while the farm continued to serve as a source of income, for Tracy and Boardman, the site also functioned as a country estate, a place for leisure as well as work. By building a farmhouse, Boardman separated the original stone house from its role as the working center of a productive estate, rendering it instead solely a domestic space.
A fire in Newburyport’s wharf district ruined Boardman’s mercantile business, and he died in debt in 1812. John Pettingell bought the property at an auction that year. The house served as a summer house for Pettingell, and he rented the farmhouse to tenant farmers who worked the land. The property provided a steady source of income for Pettingell, who died in 1827, and his heirs owned the house and lands until 1861.
A local Newbury resident, Edward Little, began leasing a portion of the farmland in 1851 and had earned enough to buy the property by 1861. Little applied new theories of scientific farming to the estate in order to augment its productivity during a period of agricultural decline in New England. Once again, the property’s social use shifted as Little dedicated himself to making the property a profitable commercial operation by diversifying his agricultural operations. Little engaged in a significant dairying venture, raised vegetable crops for urban markets, boarded animals for others, sold his cattle’s manure, and rented portions of his fields. Though Little made no substantive changes to the plan of the stone house or farmhouse, he refashioned aspects of the interior to render it more appropriate to his middle-class family. Changes included adding a window, retrofitting the doors, and installing carpets in some rooms.
Little’s heirs owned the property into the twentieth century, with dairying and livestock-raising forming the core of the farm business. By 1930, Little’s three granddaughters and their aunts lived in the stone house, and a Lithuanian immigrant Jacob Stekionis and his wife, Dorothy, managed the farm and property and lived in the farmhouse. Stekionis had worked on the farm since 1913 and continued to until his death in 1984. During the twentieth century, the farm produced milk, vegetables, apples, and hay for local markets. While Stekionis managed the majority of the Little’s farmland, the family also leased portions to local farmers.
In the late twentieth century, the house and property began a new life as a significant cultural landscape that educates scholars and the public about the history of farming and domestic life in New England. The surviving Little heirs deeded the property (by then reduced to 230 acres) to the Society for the Preservation of New England Antiquities (now Historic New England) in 1971, though the family retained life rights. The Littles lived in the stone house until 1986, while Dorothy Stekionis continued to inhabit the farmhouse until 1993. When Historic New England assumed control of the house and property, the organization spent over a million dollars preserving the stone house and farmhouse. Additionally, faculty and students from Boston University’s archaeology department have excavated and studied a number of sites throughout the property. Local farmers still lease and cultivate portions of the farm, and Historic New England and the Massachusetts Society for Prevention of Cruelty to Animals have collaborated to bring livestock to the property so that it can serve as a family-friendly educational farm. The stone house, its connected farmhouse, and the surrounding farm landscape persevere into the twenty-first century as a built environment that connects contemporary visitors to the intertwined history of agriculture and architecture in New England.
References
Beaudry, Mary. “Farm Journal: First Person, Four Voices.” Historical Archaeology32, no. 1 (1998): 20-33.
Heintzelman, Patricia, “Spencer-Peirce-Little House,” Essex County, Massachusetts. National Register of Historic Places Registration Form, June 1978. National Park Service, U.S. Department of the Interior, Washington, D.C.











