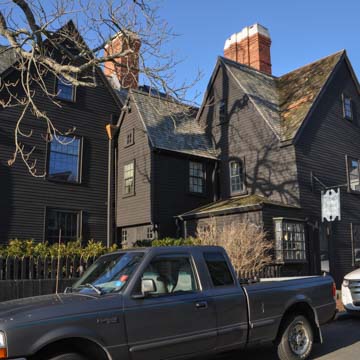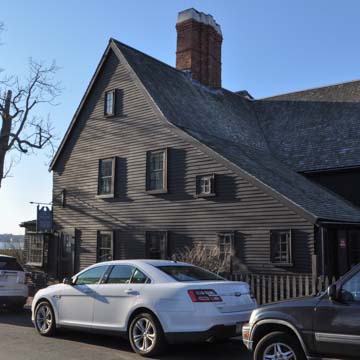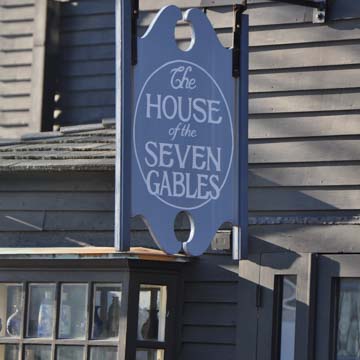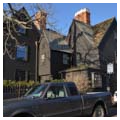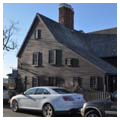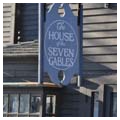You are here
Captain John Turner House
While closely associated with Nathaniel Hawthorne’s 1851 novel, The House of the Seven Gables, the Turner House of Salem more importantly presents a compelling example of how changing social values can drive architectural adaptations. This exceptional First Period building, dating from 1668, underwent an early Georgian renovation, and later emerged as an important product and influencer of the Colonial Revival movement in the early twentieth century. The House of the Seven Gables, originally built for Captain John Turner, has been operated as a historic house museum since 1910. In the centuries between the construction of its original core and its opening as a museum, the structure has seen many additions, reductions, renovations, and restorations in attempts by its owners to either refashion the building as a high-style residence or associate it with notable literary figures and historic periods. In this way, the house embodies important components of the history of Massachusetts and the ways people have envisioned and idealized the Commonwealth’s history.
The house’s initial significance stems from its status as one of the state’s First Period, timber-frame houses. In the seventeenth century, mariner John Turner was one of Essex County’s wealthiest residents and consequently built one of its most ambitious houses within a few hundred feet of the Atlantic Ocean. The 1668 core resembled in form others from the period and region in its hall-parlor design and central chimney, but the imposition of two forward-facing cross-gable dormers on the southern facade created much more space and light than contemporary houses enjoyed. Its interior also featured rare refinements such as plastering between painted joists. Within a few years, Turner added a common rearward lean-to expansion, which housed the kitchen. In 1677, Turner showcased his growing wealth through a second, more ambitious expansion of the southern facade, which increased the size of the house by almost two-thirds and largely obscured the original facade. This wing, replete with a second chimney, contained a new parlor, chamber, and garret lighted with three more gables, bringing the total number of gables to its eponymous seven.
While Turner’s expanded seven-gable house deserves note as an early example of architectural ostentatiousness, its later changes equally reveal how social attitudes can be embodied in architecture. Turner’s son, John II, inherited the property in 1692 and immediately expanded it rearward of the kitchen lean-to, which imposed an eighth gable to the now-rambling structure. About 1720, John II renovated the (new) parlor and parlor chamber by installing Georgian paneling and converting the old leaded windowpanes to Georgian sashes, showing his affinity for popular architectural tastes. The paneling and sashes are some of the earliest extant fabric from this period.
John Turner III inherited the house in 1769 and removed one of the gables, bringing it back to seven. In 1782, financial ruin from the Revolutionary War forced him to sell the property to merchant Samuel Ingersoll. Ingersoll removed four more gables and the rear kitchen additions (1794) to impose symmetry on the building, which resulted in a boxy, Federal-style house. The now three-gabled house belonged to the Ingersolls, cousins of the Hawthornes, until 1879. It was this version of the house that Nathaniel Hawthorne knew, though his novel cemented it in the popular imagination as a seven-gabled, postmedieval building whose exceedingly asymmetrical appearance Hawthorne used to imply the immorality of its Puritan builders. Hawthorne likely only heard of the seven-gabled variant, but it was his imaginary earlier version to which later owners would “restore” the house.
The house saw minor changes in the later nineteenth century in an effort to conform to new tastes in architecture. These included broad, bracketed eaves, a front door with a bracketed hood, and a new veranda. In 1888, the Upton family, who had purchased the house in 1883, replaced the original 1668 chimney with a slimmer one. By the 1890s, the family, who began showing the house to the public due to its association with Hawthorne’s novel, added several porches and a window to display souvenirs for sale.
In its final iteration, the Turner House is an exemplar of the Colonial Revival movement. Its present appearance stems from alterations by leading early-twentieth-century restoration architect Joseph Everett Chandler, who worked on the house under the direction of benefactor Caroline O. Emmerton and The House of the Seven Gables Settlement Association. Emmerton was an incorporator of the Society for the Preservation of New England Antiquities in addition to being a strong proponent of social welfare. She purchased the house in 1908 and transformed it to achieve her preservationist and reformist goals while also emphasizing its connections to Hawthorne’s novel in order to bring in revenue. As she envisioned it, the “restored” house with its postmedieval appearance would teach immigrants about American history and values while also providing housing for settlement workers.
Chandler creatively, though with little documentation, enlarged the building to accommodate the settlement workers. He added an ell and lean-to to the rear elevation and inserted new bedrooms and bathrooms in the second floor and attic rooms of the earlier parts of the house. Chandler and Emmerton strove to recreate the house’s exterior as it appeared about 1720, a time when they believed it still retained its overall postmedieval appearance. At the same time, Chandler and Emmerton restored its seven-gabled appearance and modified the interior to preserve the house as it would have appeared circa 1840, the period depicted in Hawthorne's romance. Emmerton’s intent was to interpret a number of rooms in the house in addition to the “cent shop” as the actual rooms that Hawthorne described. This meant retaining the Georgian woodwork and furnishing the house with a mix of antiques. Other interior restorations include adding Victorian-era wallpaper, drapery, and bright paint colors to doors and trim in the dining room, parlor, and other spaces, while leaving other rooms plainer to correspond with a perceived colonial aesthetic.
Since 1909, Chandler's restoration has been carefully maintained. The complex today surrounds a Colonial Revival garden quadrangle, which contains a combination of extant and moved buildings, including the Turner House, Nathaniel Hawthorne’s birthplace (circa 1730–1745), the late-eighteenth-century Phippen House, and two other historic houses. In 1972 the site and buildings became a National Register of Historic Places district; in 1994, The House of the Seven Gables Settlement Association built the Seamans Visitor Center.
The immediate area of the Seven Gables site contains mostly wood-framed houses on small lots, many of which date to the nineteenth century or earlier and housed, first, workers in the maritime trades and, later, foreign-born factory workers. The latter were those whom Emmerton hoped to help through her settlement house, which still operates today in its original function and serves the immigrant and working-class residents of the immediate area. However, the renown of the building as house museum has also made it a big tourist draw, contributing to the gentrification of the beautified waterfront portion of Salem, complete with nearby bed and breakfasts.
Overall, the Turner House is an important Colonial Revival restoration, which preserved several layers of architectural significance. The small district of buildings brought together under a plan by Emmerton and Chandler was an early effort in historic preservation, although, in its restoration as a fictional dwelling, it is a unique example. The property also embodies a complex set of cultural meanings and agendas that arose in the early twentieth century. The Progressive Era engendered both the social reform and the Colonial Revival movements, which is, in some ways, the defining idiom of American culture. Both movements were a reaction to the excesses of the preceding decades, which were perceived as fostering extremes in the exploitation of immigrants and in architectural display. Concern over the great numbers of foreigners coming into the country and a desire to return to the moral values associated with the pre-industrial age are strongly associated with the Colonial Revival.
The Turner House therefore presents a palimpsest of changing cultural values and social functions. Originally an outward sign of wealth, this building came to be associated with a notable literary figure and later became a significant locus of both the Colonial Revival and Progressive movements. The House of Seven Gables, once a bastion of wealth and symbol of American literary achievements, had, by the twentieth-century, come to serve the region’s poor.
References
Ceccacci, Susan, and Dianne L. Siergiej. “Form B – Building: 54 Turner Street, ‘House of the Seven Gables/Turner House,’ Salem, MA (SAL.3425).” Boston: Massachusetts Historical Commission, August 1995.
Conforti, Joseph A. Imagining New England: Explorations of Regional Identity from the Pilgrims to the Mid-Twentieth Century. Chapel Hill: University of North Carolina Press, 2001.
Cummings, Abbot Lowell. The Framed Houses of Massachusetts Bay, 1625-1725.Cambridge: Harvard University Press, 1979.
Grady, Anne Andrus, “House of the Seven Gables Historic District,” Essex County, Massachusetts. National Register of Historic Places/National Historic Landmark Inventory-Nomination Form, 2007. National Park Service, U.S. Department of the Interior, Washington, D.C.
Kimball, Fiske. Domestic Architecture of the American Colonies and of the Early Republic.New York: Charles Scribner’s Sons, 1922. Reprint Dover Publications, 1966.
Morrison, Dane Anthony, and Nancy Lusignan Schultz, eds. Salem: Place, Myth, and Memory. Boston: Northeastern University Press, 2004.
Morrison, Hugh. Early American Architecture: From the First Colonial Settlements to the National Period. New York: Oxford University Press, 1952.
Writing Credits
If SAH Archipedia has been useful to you, please consider supporting it.
SAH Archipedia tells the story of the United States through its buildings, landscapes, and cities. This freely available resource empowers the public with authoritative knowledge that deepens their understanding and appreciation of the built environment. But the Society of Architectural Historians, which created SAH Archipedia with University of Virginia Press, needs your support to maintain the high-caliber research, writing, photography, cartography, editing, design, and programming that make SAH Archipedia a trusted online resource available to all who value the history of place, heritage tourism, and learning.




















