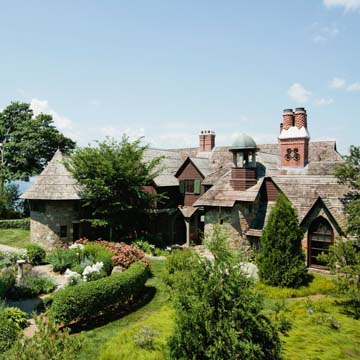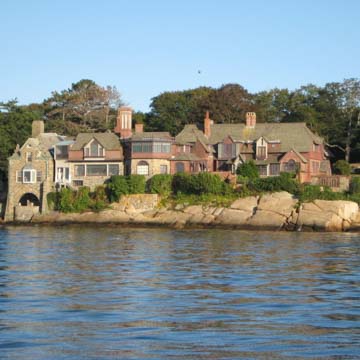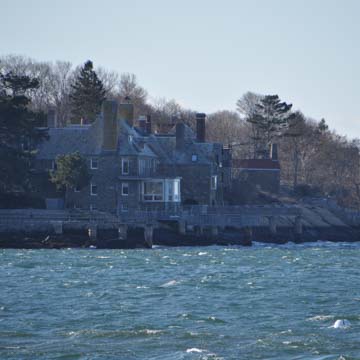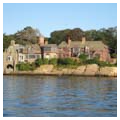You are here
Beauport
Beauport, a sprawling seaside mansion in Gloucester, occupies a special place in the architectural history of Massachusetts and of the nation. Conceived by the Massachusetts antiquarian and interior decorator Henry Davis Sleeper and begun in 1907, Little Beauport (as it was originally known) embodied the interest of New England elites in the arts, antiques, and preservation. The group’s stamp on the region’s built environment most prominently includes early preservation efforts, such as the establishment of the Society for the Preservation of New England Antiquities (SPNEA), later renamed Historic New England. It is thus fitting that the successor owner of Beauport, the McCann family, gave the building and grounds to SPNEA in 1942. The McCanns acquired Beauport in 1934 upon Sleeper’s death and made few changes, rendering the extant structure a veritable facsimile of the accretions Sleeper imposed from its initial construction through his death.
Beauport has its own unique architectural style, which borrows from Queen Anne, Colonial, and various European revival styles, though it primarily aligns with the Shingle Style in its picturesque massing and exterior detailing. Sleeper, who was quite familiar with the Shingle Style, likely employed it to have Beauport correspond somewhat with other houses located in the elite neighborhood of Eastern Point. As a result of its repeated expansions and renovations over three decades, Beauport’s irregular shape and massing intentionally creates picturesque vignettes rather than a single encompassing view. The house is generally two stories (with a partial basement) with the exterior walls primarily brick, uncut fieldstone, and coursed brown shingle. Its roof, of coursed wood shingles, appears as a maze of intersecting planes and forms. Most importantly, its complex exterior footprint reflects the labyrinthine interior plan in which circulation follows a sequence of rooms rather than linear hallways. While some of this stems from the repeated renovations, it also intentionally invites visitors to experience the contrasts between rooms and reflect upon their very deliberate decorative schemes.
Sleeper, the house’s creator, was a wealthy heir of a Boston clothier business and recipient of a real estate trust that financed his interests in architecture and art collecting. A self-taught designer, Sleeper invented the idea of Beauport after visiting Gloucester’s Eastern Point in 1906 at the invitation of Harvard economist Abram Piatt Andrew, who introduced him to the elite summer enclave. Wealthy Bostonians John and David Greenough developed Eastern Point in the 1880s by purchasing a tract of seaside farmland and subsequently platting streets and laying out lots. Sleeper desired to be a part of the neighborhood’s fashionable social milieu, and became the last member of “Dabsville,” an acronymic moniker for the group of intellectuals and artists (Joanna Stuart Davidge, A. Piatt Andrew, Cecelia Beaux, and Caroline Sinkler) inhabiting a small section of the point. Sleeper derived the first name of his estate “Little Beauport” from “Le Beau Port,” French explorer Samuel de Champlain’s description of Gloucester Harbor.
Sleeper aspired to create more than an ostentatious mansion, however. Beauport began as a summer house for leisure and entertaining, but gradually morphed into a design showcase that attracted national coverage and acclaim. His aesthetic concept emerged from a 1907 visit to the William Cogswell House in Essex, Massachusetts, an eighteenth-century farmhouse in severe disrepair. Seeing its potential as the basis of a Colonial Revival inspiration, Sleeper purchased the interior and transplanted its paneling to the original Beauport. This marked the beginning of Sleeper’s interest in architectural salvage, which he used throughout the house, to make Beauport appear older than it actually was.
To construct his brainchild, Sleeper hired Halfdan M. Hanson, a Norwegian-born local builder-architect, who, like Sleeper, lacked formal education, though he had some training via correspondence classes and had developed a positive reputation in Gloucester. The initial building, finished by the summer of 1908, consisted of twenty-six rooms. The first changes carried out in 1909 included the addition of exterior shutters, also taken from the William Cogswell House. The next year, at Sleeper’s request, Hanson drew further expansion plans, which resulted in the 1911 addition of the southeast wing. Following this, Sleeper renamed the building “Beauport” to better characterize its increasingly sprawling and ostentatious character.
As Sleeper expanded Beauport, he decorated its rooms to evoke different historical and literary themes. For instance, the 1917 addition of a wing on the northern side of the house was made in homage to his recently deceased mother. One of its rooms, the Pine Kitchen, was built from the doors and paneling of the seventeenth-century Barker House, his mother’s ancestral home in Pembroke, Massachusetts. It also featured a massive brick hearth adorned with iron cooking implements, reclaimed wide pine floors, and exposed, chamfered ceiling beams to further evoke the early New England colonial past. A 1920 addition included an octagonal room, whose eight sides were designed to display souvenirs from Sleeper’s years in American Field Service during World War I. In 1921, Sleeper added the Golden Step Room, featuring a full wall of windows on the shore side of the house, a herringbone-patterned brick floor, green furniture, and an overall nautical theme including ship models for decoration. He transformed the house’s two-story Medieval Hall in 1923 into a Chinese-themed room after his purchase of pristine, unused rolls of late-eighteenth-century hand-painted Chinese wallpaper that were discovered in the attic of a house in Marblehead, Massachusetts. Further additions in 1925, including a gallery and sun porch, brought the total numbers of rooms to over forty. In 1928, Sleeper modified central hall spaces with built-in shelving in front of large windows so that he could naturally backlight a collection of 150 pieces of amber glass and another set of amethyst glass to create vibrant, but mellowing visual effects. By his death in 1934, Sleeper had expanded Beauport to fifty-six total rooms, each time with the collaboration of Hanson, whose career he helped establish.
Beauport also significantly helped Sleeper launch his own career. The house appeared in House Beautiful in 1916. Sleeper came to serve as Director of Museums for SPNEA, and after World War I, embarked on a professional career as an interior designer and decorator. In 1921, Sleeper opened offices in Boston and took clients looking to establish historic-themed rooms from various periods and in various styles, including commissions for Isabella Stewart Gardner, Henry Francis DuPont, and several Hollywood stars. His work on Americana influenced the development of the Winterthur Program in American Material Culture at the Winterthur Museum. At the same time, Sleeper’s growing reputation brought greater renown for Beauport itself, causing it to be heralded for its architecture and its collections of glass, ceramics, folk art silhouettes, furniture, and other items. In 1934, Sleeper received a prestigious honorary membership in the American Institute of Architects for his outstanding contribution to the advancement of architecture and applied arts as “a collector of Americana and protector of the culture of early America.”
Sleeper died later that year, at which point Beauport passed to his brother, Stephen, who subsequently sold it to the McCann family of Long Island, New York, collectors of European art, who wished to preserve the house. Sleeper’s former client, Henry Francis DuPont, encouraged Mrs. McCann to retain the house’s interior collections and even their arrangement, suggesting only the China Trade Room needed upgrading. McCann subsequently only renovated this room to afford her improved entertaining space, but aside from other minor wallpaper and other alterations, she left Sleeper’s arrangements intact. Following McCann’s death, her heirs transferred Beauport to SPNEA (now Historic New England) in 1942.
Since 1942, Beauport has been open to the public and operated as a museum by Historic New England. The house has been restored to its 1934 appearance, with the exception of the China Trade Room, which preserves the McCann alterations. In 2003, Beauport was designated a National Historic Landmark. A National Park Service grant in 2008–2011 helped fund much-needed preservation work on the windows, roof, and chimneys. In addition to the main house, the property has a garage, toolshed, and a gatehouse, since adapted by Historic New England as a visitor reception area. Augmenting this, and integral to Sleeper’s design, is a small Arts and Crafts garden with spaces ranging from formal to rustic, from strict geometry to flowing lines, from specimen plants to local species—all of which parallels the house’s interior variety. The landscape has recently been restored to Sleeper’s design, funded in part by the Department of the Interior’s Save America’s Treasures program.
Beauport thus remains nationally significant as an important early collection of American antiques in distinctive arrangements showcased within a unique architectural setting. Not only did the building launch Sleeper’s career, it helped further the appreciation of the Colonial Revival and of architectural salvage, which came to characterize museums of the twentieth century, including the Metropolitan Museum of Art and others. Finally, Beauport had a great impact on American architecture, both in historic preservation and in the development of twentieth-century architectural practice. For these reasons, Beauport belongs as much to Massachusetts’s built environment as it does the nation’s.
References
Calfee, Andrea K. “Form B – Building: 75 Eastern Point Boulevard, ‘Beauport,’ Gloucester, MA (GLO.396).” Boston: Massachusetts Historical Commission, October 1975.
Historic New England. Beauport, Sleep er-McCann House Landscape Guide. Pamphlet. Boston: Historic New England, n.d.
“History of Beauport, the Sleeper-McCann House.” Historic New England. Accessed May 14, 2019. http://www.historicnewengland.org/.
Murphy, Kevin D. “‘Secure from All Intrusion’ Heterotopia, Queer Space, and the Turn‐of‐the‐Twentieth‐Century American Resort.” Winterthur Portfolio43: 2/3 (Summer/Autumn 2009): 185-228.
Orwig, Timothy T., “Beauport (Sleeper-McCann House),” Essex County, Massachusetts. National Register of Historic Places Inventory-Nomination Form, 2003. National Park Service, U.S. Department of the Interior, Washington, D.C.
Writing Credits
If SAH Archipedia has been useful to you, please consider supporting it.
SAH Archipedia tells the story of the United States through its buildings, landscapes, and cities. This freely available resource empowers the public with authoritative knowledge that deepens their understanding and appreciation of the built environment. But the Society of Architectural Historians, which created SAH Archipedia with University of Virginia Press, needs your support to maintain the high-caliber research, writing, photography, cartography, editing, design, and programming that make SAH Archipedia a trusted online resource available to all who value the history of place, heritage tourism, and learning.






