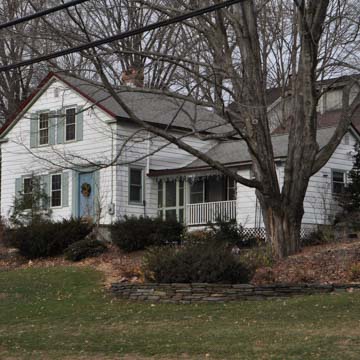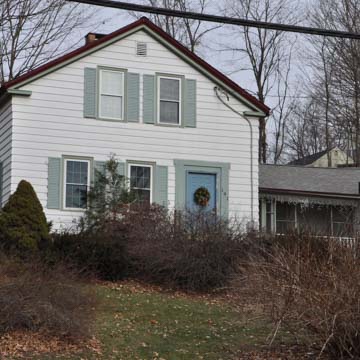Completed in 1850, this Greek Revival house in Northampton’s Florence neighborhood initially housed Basil Dorsey, an escaped and recently manumitted former slave. The widower Dorsey and his children occupied the house for only two years, offering it also as a stop on the Underground Railroad. In 1854 another freed slave, Mary Jones, and her husband, Thomas H. Jones, an escaped slave, purchased it and continued its Underground Railroad operation until selling it in 1859. The house’s physical use and association with two prominent former slaves have endowed the building with an important abolitionist legacy. However, Dorsey’s chosen early-nineteenth-century vernacular design, considered a dignified form of worker housing, also reflects his aspiration for establishing a new life after achieving freedom.
Dorsey escaped slavery from Maryland in 1836 and legally thwarted return to his master after subsequent recapture in Pennsylvania. Again tenuously free, Dorsey moved to New York City and then Massachusetts, and in 1844, after his wife’s death during childbirth, to Florence, an area of Northampton highly sympathetic to abolitionism. Having achieved a degree of success earning wages in farm laboring, Dorsey purchased the property in Florence in 1849 and had the house completed the next year. In 1850, following the implementation of the Fugitive Slave Act, Dorsey’s friends in Northampton helped purchase his freedom. Thus, that same year he became a free man and a homeowner.
Subsequent owner Jones played an even more important public role in the abolitionist movement. Jones was born on a North Carolina plantation and successfully purchased the freedom of his wife, Mary, and her children, making arrangements for them to settle in Brooklyn, New York. He escaped via ship to Brooklyn and later settled in Boston, where he began working as a preacher, which provided steady income. In 1849 he published a popular slave narrative, which alerted authorities to his escaped status, a position which, as with Dorsey, became very perilous after the 1850 Fugitive Slave Act. After fleeing to Canada for two years, Jones learned his freedom could be purchased and returned to Massachusetts in 1854, after Mary had bought the Dorsey House. (Between the Dorsey and Jones ownerships, Selah B. Trask and family lived there.) As an itinerant lecturer, Jones did not spend much time in the house, but it continued to operate it as a stop on the Underground Railroad until his family moved to Worcester in 1859.
The Dorsey-Jones House is an example of an “upright and wing” house, a common building form of the early and mid-nineteenth century often used for millworker housing and widely promoted as progressive affordable housing by reformers of the era. Some architectural historians believe this form acted as progenitor for the front-gable cottage that became a ubiquitous feature of urban landscapes in Massachusetts during the late nineteenth and early twentieth centuries. It is composed of a one-and-a-half-story, front gable main section with a one-story cross-gable ell. The former contains a side-passage plan (common to front-gable Greek Revival houses) that accesses a parlor, dining room, and chamber on the first floor and three chambers on the upper floor. The cross-gable ell houses the kitchen wing. By separating the living and kitchen spaces, the plan reflects the re-patterning of space in the mid-nineteenth century in response to advocates for the improvement of domestic activity.
Jones built the house on a lot he purchased from the silk-making Bensonville Manufacturing Company, owned by the abolitionist George Benson, whose utopian ideals may help explain why he sold land to an escaped slave. The south-facing house sits on a flattened part of hillside lot with a short, steep embankment to its rear that simultaneously blends the building into the landscape and highlights the particular property in the overall streetscape. Adjacent lots were developed into small worker cottages, which, by the 1870s, were owned by the Greenville Manufacturing Company. By 1879 these were demolished, making the Dorsey-Jones House a rare survival in the area. The surrounding neighborhood of Florence is a small industrial village within the City of Northampton. Today the house sits across from a single-story medical center and adjacent to modest twentieth-century single-family suburban dwellings, including ranches, Cape Cods, and Dutch colonials.
Following the Jones’s period of occupancy, the house passed through the hands of several private owners until a brief period in the 1920s when it was owned by the Cortiselli Silk Company, which rented it to its tradesmen and factory workers. The house’s interior has been continuously renovated since the 1930s, when it once again served as a single-family private residence. Renovations included stair and floor replacement, rearrangement of rooms by the insertion and removal of wall partitions, and a complete renovation of the kitchen wing by the present owner. Regardless, its exterior form provides a powerful reminder of the building’s important early history as the home of aspiring freed slaves.
References
Grover, Kathryn and Neil Larson, “Dorsey-Jones House,” Hampshire County, Massachusetts. National Register of Historic Places Inventory-Nomination Form, 2005. National Park Service, U.S. Department of the Interior, Washington, D.C.























