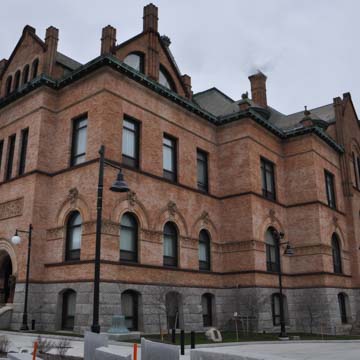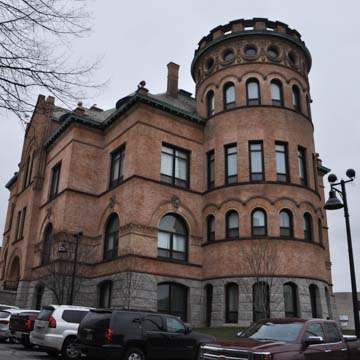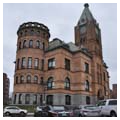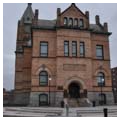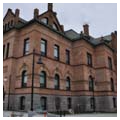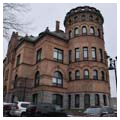As industrialization and immigration transformed many small Massachusetts towns into bustling cities in the nineteenth century, civic leaders created permanent structures that would simultaneously house governmental offices and project a proud municipal image. Such was the case in the former town of North Bridgewater, which had been incorporated in 1821. The town became a center for shoe manufacturing by the Civil War, was renamed Brockton in 1874, saw a seventy percent population growth in the following decade, and was designated a city in 1881. During this rapid rise, civic leaders operated city government out of a number of rented sites. In order to improve the city’s status, leaders chose to build a new, permanent city hall and, in 1890, hired local architect Wesley Lyng Minor to design a structure that would symbolize Brockton’s aspirations.
Minor, born in Louisiana in 1851, moved to Massachusetts as a child, and in his twenties worked variously with noted architects William R. Ware (Boston), John McArthur Jr. (Philadelphia), and Richard Morris Hunt (New York). Minor first established his own practice in Charleston, South Carolina, in 1878, but in 1882, resettled in Brockton, later opening a second office in Boston (and subsequently Baltimore). He designed several opulent houses in Brockton in the 1880s, mostly for the owners of local shoe factories. Minor’s previous clients’ connections to city government in part led to his commission for its new city hall.
Designed in 1891 and built in 1892–1894, Brockton City Hall is a primarily brick, two-and-a-half-story building that occupies a triangular city block on the site of an eighteenth-century school. Minor’s Romanesque Revival design draws heavily on the work of H. H. Richardson and William Morris Hunt, and evokes John Ruskin’s values, particularly its rustication and use of shadows, to create a craftsman aesthetic. In a civic building, the references to a medieval past subtlety (and ironically) evoke the paternalism of the feudal age rather than the sensibilities of the modernizing republic. Constructed of yellow brick with terra-cotta and brownstone decorative trim, the building sits on a high granite basement with battered walls. Each of its three entrances includes a Richardsonian Romanesque arch composed of carved voussoirs. The building also features irregular massing and a broken roofline. Although the main facade’s shallow projecting pavilion emphasizes the primary entrance, Brockton City Hall’s five-story circular tower with three clock faces topped by a steep hipped roof proves its most dominant element. A crenellated, three-story circular tower defines the east elevation. In sum, Minor utilized massing and ornament to suggest the building’s power and attractiveness, borrowing from popular contemporary style to emphasize both City Hall’s and Brockton’s economic stature.
The interior also deserves special note. Its grand corridor contains a series of fifteen murals depicting scenes from the Civil War, including the deeds of Brockton natives, which were painted by Richard Holland and Mortimer Lamb in 1893. The corridor terminates at a rotunda featuring plaques and reliefs further honoring the Civil War soldiers, again emphasizing Brockton’s contributions. Those celebratory spaces served a didactic purpose, instructing residents (including newer immigrant groups) in the values of patriotism and civil obedience at the very moment they came to City Hall to transact municipal business. Until 1912, City Hall also housed another civic space, the Brockton Public Library, thereby marrying municipal beneficence with instruction on republican participation under one roof.
While Minor deserves credit for its design, Brockton City Hall’s inherent attributes and fundamental image belong to Brockton’s city leaders. No other contemporary buildings (public or private) in Brockton command the same massiveness or ornateness. When the building was dedicated in 1894, Frederic Greenhalge, Governor of Massachusetts, was the principal speaker, and a substantial parade followed. A large dinner for guests was held at the Brockton Fair Grounds, underwritten by industry leaders in the city as a reflection of the pride of Brockton’s citizens.
Because of its active role in city government, the building has not been neglected even though Brockton’s economic fortunes declined flowing the cessation of shoe manufacturing. In the 1970s, city officials inadvertently damaged the historic fabric by sandblasting all of the brick and terra-cotta exterior (thus removing their protective hard-fired facing) and replacing the original wood windows with a single-glazed aluminum storefront system. In 2011, the City of Brockton undertook other maintenance projects, including repointing and slate and copper flashing repairs in the tower, upgrading the HVAC systems, and replacing the 1970s aluminum windows in the tower with replica wood ones—all supported by grant funding. Today, Brockton City Hall remains a distinct architectural landmark that speaks as much about the city’s past aspirations as it does about current efforts to revitalize a challenged community. The city government’s active restoration of the building establishes a commitment to revitalization of the downtown area.
References
Benson, James E. Brockton. Charleston, SC: Arcadia Publishing, 2013.
Kalsow, Wendell D., “Brockton City Hall,” Plymouth County, Massachusetts. National Register of Historic Places Inventory-Nomination Form, 2012. National Park Service, U.S. Department of the Interior, Washington, D.C.
Shand-Tucci, Douglass. Built in Boston: City and Suburb, 1800-2000. Amherst: University of Massachusetts Press, 2000.
















