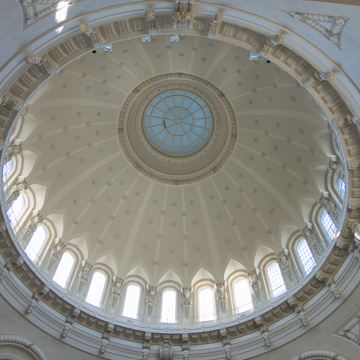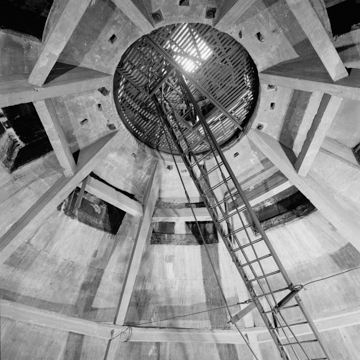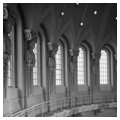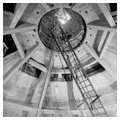The U.S. Naval Academy Chapel is the centerpiece of Ernest Flagg’s Beaux-Arts campus plan and major visual landmark throughout downtown Annapolis. Originally a Greek cross in plan, the monumental chapel reaches a height of 210 feet at the top of the circular dome’s lantern. Flagg intended to use load-bearing granite, as in the first phases of U.S. Naval Academy construction, but by 1904 rising construction costs made the amount appropriated for the chapel inadequate. Rather than diminish the size and impact of his chapel, Flagg designed a less expensive concrete frame and substituted gray brick and terra-cotta for exterior granite. His lightly-framed, double-shell dome was considered a daring and innovative use of the Hennebique patented concrete system. Similar concrete construction was used for fireproof vaulting in other Naval Academy buildings, but its use in the chapel was widely considered the most sophisticated use of this material in the United States at the time.
Flagg’s biographer, Marges Bacon, identifies the military chapel of Dôme des Invalides (1679–1691, J. Hardouin Mansart) in Paris as the architect’s inspiration. Built first as a royal chapel for Louis XIV, the Dôme des Invalides was renovated to include a crypt for Napoleon I in the 1840s. Flagg had similar ambitions for the chapel, proposing to include a crypt for the yet-to-be-located remains of John Paul Jones, naval hero of the Revolutionary War. After Jones’s remains were located in Paris, an appropriation was made in 1911 to add the crypt. By this time Flagg was suing the U.S. government for unpaid architectural fees and, unsurprisingly, he was not chosen to design the crypt and Jones’s sarcophagus. Fellow New York architect Whitney Warren received that commission and designed an elaborate black and white Grande Antique des Pyrenees marble tomb and the surrounding octagonal room, which was dedicated in 1913.
In 1928 due to safety concerns about falling terra-cotta, Flagg’s ornament was removed and the dome resheathed with copper. In 1938, growing enrollment required an addition to the chapel. Venerable architect Paul Philippe Cret was hired to extend the nave, transforming the chapel plan into a Latin cross. Cret’s addition reused the granite facing and bronze doors (1906–1909, Evelyn Beatrice Longman) from the original construction. When completed in 1940, the expanded Chapel could accommodate 2,000 additional midshipmen.
References
Hnedak, John D., and Janet Davis, “The Academy Chapel (Cathedral of the Navy),” Anne Arundel County, Maryland, HABS No. MD-329-1, c. 1980. National Park Service, U.S. Department of the Interior, Washington, D.C.




























