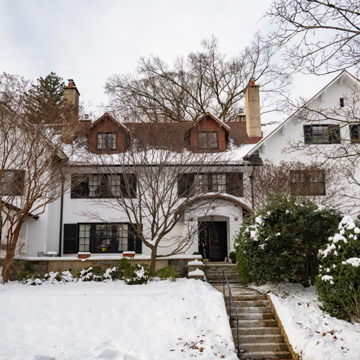Inspired by postmedieval rural English cottages popular in the Arts and Crafts movement of the late nineteenth and early twentieth centuries is this grouping of five row houses. They were designed when Palmer was making a name for himself as architect for the Roland Park Company. The Old World styling belies the innovations that these houses represent, an early use of poured-in-place reinforced concrete that did not appear again in Baltimore for another sixty years with the Mechanic Theater (no longer extant). The design is also credited with introducing the popular “Daylight” row house plan to Baltimore, a two-room-wide and two-room-deep plan boasting a window in every room, and a front porch or sunroom. Indeed, these delightful painted concrete houses with rough-sawn timber details, red tile roofs, clipped gables, and overhanging bracketed eaves included front covered porches and attached rear “summer houses.”
Palmer designed similar semidetached units or “group homes” centered on a common green space in Edgevale Park (1911; 500–609 Edgevale and 4–14 Englewood roads), inspired by the cottage designs of English architect Charles F. A. Voysey.







