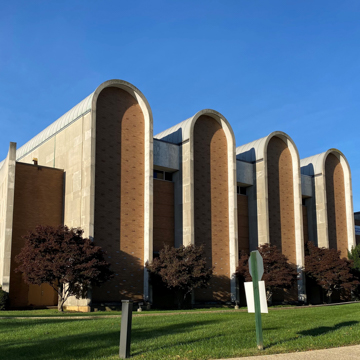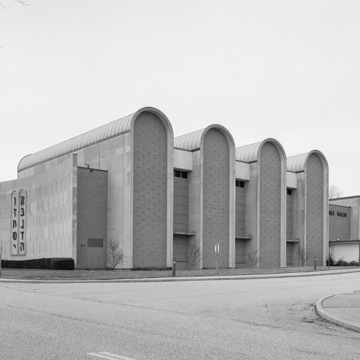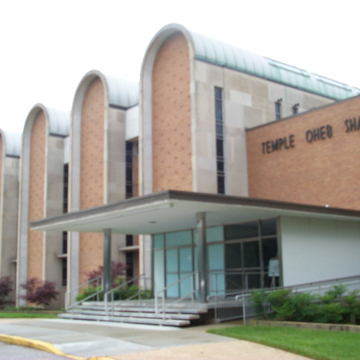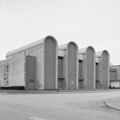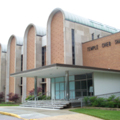In 1953, this congregation decided to leave its 1892 sanctuary (BC98) in the Bolton Hill neighborhood to build a new synagogue in far northwest Baltimore. More suburban in character, the Pikesville area attracted new residential construction and a number of important Jewish institutions in the post-World War II period. World-renowned German architect and Bauhaus School founder Gropius worked in association with architect Sheldon Leavitt and TAC (The Architects Collaborative) to create a dramatically modern synagogue and school complex for the German Reform congregation’s evolving needs, his only religious commission. The sanctuary at the front of the complex has a bold volumetric form with four tall concrete barrel vaults and connecting slabs spanning the 83 × 90-foot sanctuary. On the front elevation the vaults mimic the shape of ancient tablets of law. The design included glass mosaic murals in the entrance lobby by Hungarian immigrant artist Gyorgy Kepes.
The school and administration structures to the rear and side have a more subdued but still frankly modern flat-roofed steel, glass, and concrete construction, with the same orange brick infill employed at the vaults. The multifunctional, family-oriented complex and large lot with lawns and parking signified the postwar shift to a suburban synagogue type. When Levin/Brown Architects renovated the temple in 2002, they reversed Gropius’s unusual arrangement of having the floor ascend toward the bema, or raised platform for Torah reading during services, and altered the connection between the sanctuary and social hall that could originally be opened for overflow seating during high holidays.






