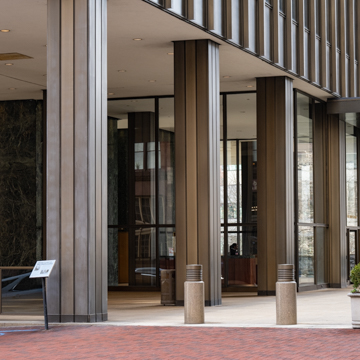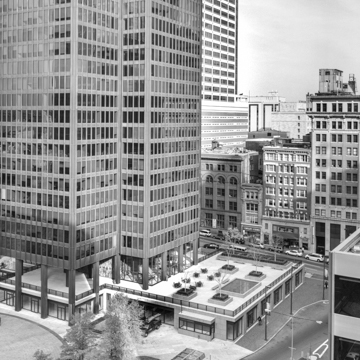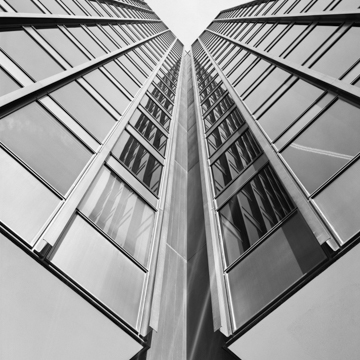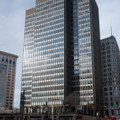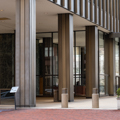One Charles Center was the first phase of Baltimore’s postwar efforts to address a shrinking downtown tax base with a bold urban renewal project. The twenty-three-story aluminum and glass tower was designed by renowned architect Mies van der Rohe in the spare and elegant version of avant-garde modernism he made famous. The twenty-two-acre Charles Center site contained nineteenth- and early-twentieth-century buildings considered blighted because of declining use for wholesale and light manufacturing. The project proposed cutting through the street grid and placing modern office towers and a hotel around a central plaza. Six teams submitted proposals for a speculative office building to launch the development. The promise of a signature Mies tower for downtown Baltimore won the site for Metropolitan Structures, a Chicago-based development firm.
The T-shaped office tower has an anodized aluminum and glass curtain wall hung on a reinforced concrete structural system, as demonstrated by the glass lobby walls recessed under the piers. The tower and its plaza sit on a tall concrete podium (originally faced with travertine) containing a parking garage and retail spaces. A central elevator and service core gave each floor an open plan for maximum flexibility.
One Charles Center was later joined by other pieces of the complex including a pair of residential towers at Two Charles Center (1965–1969, Conklin and Rossant), the Morris A. Mechanic Theater (1967, John Johansen; 2015 demolished), a bold Brutalist structure, and Charles Center South (1975, RTKL Associates), a hexagonal tower of black granite and glass.
While the award-winning Charles Center brought national attention to the revitalization efforts in Baltimore, it suffered from the same problems as many visionary modernist projects. Incomplete realization of the master plan and a dramatic break with the existing urban landscape meant that Charles Center never quite became the hoped-for catalyst of a fully revitalized downtown. It can, however, be credited with creating momentum and a model of urban planning that informed the Inner Harbor redevelopment effort.
References
Bird, Betty. “One Charles Center,” Baltimore City, Maryland. National Register of Historic Places Nomination Form, 2000. National Park Service, U.S. Department of the Interior, Washington, D.C.
Hayward, Mary Ellen, and Frank R. Shivers, Jr., eds. The Architecture of Baltimore: An Illustrated History. Baltimore and London: Johns Hopkins University Press, 2004.






















