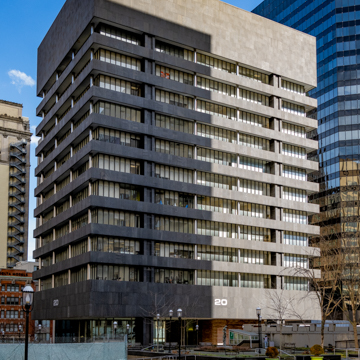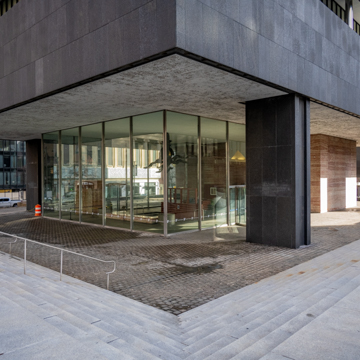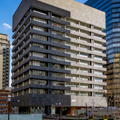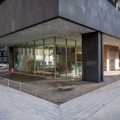Sited on a large plaza at the south-east corner of the Charles Center redevelopment area, Sun Life embodies the planning principles and International Style vocabulary of Baltimore’s signature commercial district urban renewal project. The steel frame rests on just four main steel beams set in bedrock. Granite facing between the ribbon windows and at the top and bottom of the fourteen-story tower give Sun Life’s facade strong horizontal lines. The same design team designed the nearby Mercantile Bank and Trust Building (1969–1975; 111 W. Baltimore Street) with complementary, but different, fine materials and careful proportions.
You are here
SUN LIFE BUILDING
If SAH Archipedia has been useful to you, please consider supporting it.
SAH Archipedia tells the story of the United States through its buildings, landscapes, and cities. This freely available resource empowers the public with authoritative knowledge that deepens their understanding and appreciation of the built environment. But the Society of Architectural Historians, which created SAH Archipedia with University of Virginia Press, needs your support to maintain the high-caliber research, writing, photography, cartography, editing, design, and programming that make SAH Archipedia a trusted online resource available to all who value the history of place, heritage tourism, and learning.
























