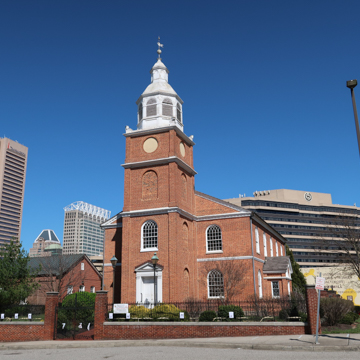Among Baltimore’s few surviving eighteenth-century religious buildings, Old Otterbein reflects the religious toleration that attracted a wide range of faiths to the city during its early history. It is also a reminder of the vibrant German community that once surrounded it. The elegant Georgian church was erected of brick using a Flemish-bond pattern for the two street-facing facades. It features a square telescoping entrance tower with an octagonal cupola and round-arched clear-glass windows with tracery, characteristics of English architect Christopher Wren’s seventeenth-century church architecture. An entrance vestibule was later installed to one side, as was the projecting rear apse.
The church is named for pastor Reverend Philip Wilhelm Otterbein, who came from Germany in 1752 as a missionary to the Germans of Pennsylvania, settling in Baltimore in 1774. Breaking from the Lutheran Church, Old Otterbein became the “mother church” of a new sect, the United Brethren in Christ founded by Otterbein and former Mennonite Martin Boehm, in 1800. Otterbein was buried in the churchyard following his death in 1813, and a monument was erected on the hundredth anniversary. The United Brethren was joined with the Evangelical United Brethren Church in 1946.
The immediate surroundings have been redeveloped with new row houses and the Baltimore Convention Center; however the remains of the Otterbein community lie a block south, bounded by Barre, Hanover, Lee, Hill, and Sharp streets. Situated near the harbor, it is one of the city’s oldest residential neighborhoods, originally home to a largely German population that also included merchants, industrialists, and workers of varying nationalities involved in maritime trades.
By the late nineteenth century, Otterbein was inhabited by a mostly poor African American population, and by the 1960s it was threatened with demolition under the guise of urban renewal. It was spared with pressure from preservationists, and the row houses were renovated as one of the city’s most successful Homesteading projects. Prototypical forms such as the early two-and-a-half-story with dormer, two-story-plus-attic, and three-story Italianate represent a microcosm of Baltimore’s nineteenth-century row house development, as does the adjacent Federal Hill neighborhood.


















