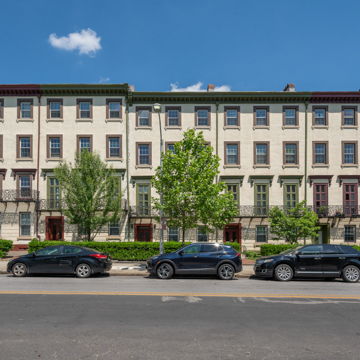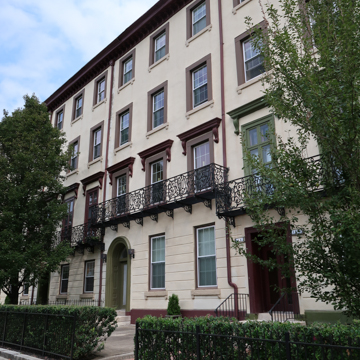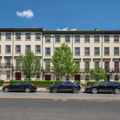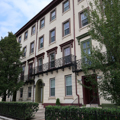Waverley Terrace ( pictured above) is significant for its sophisticated design and location within Franklin Square, one of Baltimore’s earliest residential enclaves planned around an urban park. This exceptional grouping constituted the first Italianate row houses in the city. It was built for speculative developers James and Samuel Canby, who designated the park square as an amenity to entice buyers. Built on a grand scale and forming a unified composition, the four-story row houses are fashioned after the Italian Renaissance palazzo to embrace a piano nobile plan. The facades encompass a rusticated ground story in brownstone, with plastered walls painted to resemble the same. The principal floor is distinguished by full-height French windows with heavy bracketed window heads and ornamental iron balcony. Inside, this floor had forty-foot-deep double parlors separated by ornamental columns.
Franklin Square was a response to urban reformers lamenting the lack of healthy, verdant environments as block upon block of dense row house development was taking shape. The row houses set the tone for the neighborhood, which soon became one of the city’s best addresses. They are now co-op apartments comprising eight units per house. In 1854, Dixon designed six side-hall plan, full brownstone Italianate row houses to the south side of Franklin Square (1313–1323 W. Fayette Street) known as Canby Place.














