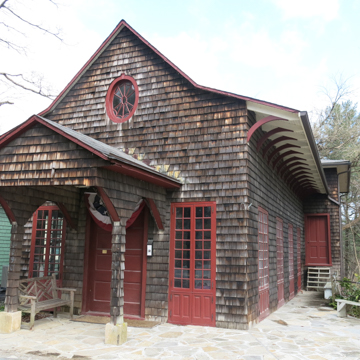This enclave was developed as an early railroad suburb, with the commute to Baltimore made feasible by the extension of the B&O over the Patapsco River Valley via the Thomas Viaduct. Waning industrial production in the area motivated major landowning families such as the Dorseys and the Ellicotts to sell property to city residents seeking a healthful retreat. By 1873, regular passenger service to Baltimore supported a lively summer community. Dubbed Lawyers Hill for its many prominent attorney residents, the neighborhood features over two dozen houses on large wooded lots set in rolling topography. Most of the houses were built between the mid-nineteenth and early twentieth centuries in various fashionable architectural modes. Many are wood, and although sizable, they have an informal massing in keeping with the atmosphere of a suburban retreat.
While long driveways and setbacks make some of the houses inaccessible to public viewing, several representative examples are visible from the road. The Elkridge Assembly Rooms at 6090 Lawyers Hill Road is a Shingle Style community hall built in 1871 on land donated by lawyer George Washington Dobbin, one of the first residents and a founder of the Baltimore Bar Association. The house known as Armagh was built by Dobbin for his son Robert at 6204 Lawyers Hill in 1860. Although altered with a “Georgian” entrance in the 1960s, Armagh still has a classic Italianate appearance. Maycroft (6060 Old Lawyers Hill) is a quintessential Queen Anne house with an asymmetrical form, fish scale shingle sheathing, and a stylized Palladian window. Dobbin’s daughter Susan Mayer built this house in 1881 with her husband Charles, who served as general counsel for the B&O.
Later houses tended to be smaller, as families continued to subdivide lots. A classic two-story foursquare dwelling with shingle siding was built at 6170 Lawyers Hill in 1910. Little Hill House at 6053 Old Lawyers Hill is a Colonial Revival hall-and-parlor house designed by Philadelphia architect R. Brognard Okie in 1916. It received a sympathetic wing addition in 1945. Okie also designed Lift-A-Latch (1914; 6176 Lawyers Hill) another Colonial Revival cottage nestled into the hillside back from the road. Despite the shift from railroad commuting to automobile, particularly with the construction of I-95 through its western side in the 1960s, and I-895 directly north in the early 1970s, Lawyers Hill remains remarkably intact.


