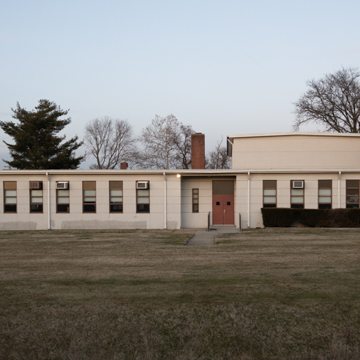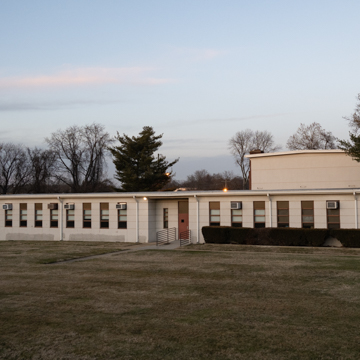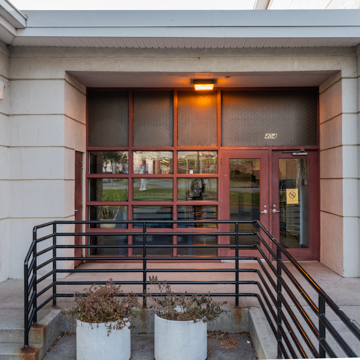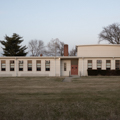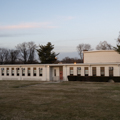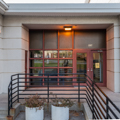Victory Villa Community Center is a remarkable surviving example of a government-sponsored wartime community building. It is prominently sited on the south edge of the Victory Villa subdivision and across Martin Boulevard from the Aero Acres subdivision. At first the government provided trailers for workers near the Glenn L. Martin Aircraft factory, but during 1942, 1,100 prefabricated plywood houses were built in the new neighborhood of Victory Villa by the Farm Security Administration. The project also included a school and community center.
The community center was intended to help build community identity for a large population of workers and their families from places as varied as northern cities and rural Appalachia. The building is divided into two sections— a two-story gymnasium/auditorium with a slightly arched roof and a perpendicular one-story wing housing offices and meeting rooms. It has a plain, modern appearance created using prefabricated rectangular wood siding panels and industrial metal sash windows. The center’s interior is still remarkably intact, with original wood doors and composite panel walls. The stage is still in place in the auditorium/gymnasium, although there is now a drop ceiling between the first- and second-story levels. The center was located near a kindergarten building, administration building, and small commercial structures, reflecting the careful planning of community amenities for this defense worker boomtown.















