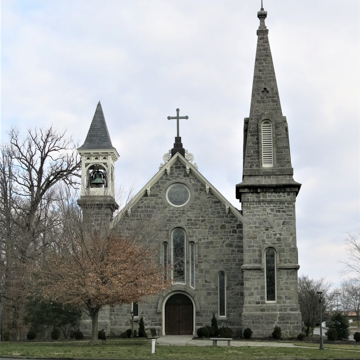This Ellicott City congregation was formed in 1821 as a chapel of ease for Queen Caroline Parish. In October 1859 the church vestry approved new church plans and specifications provided by Starkweather. He had moved his architectural practice from Philadelphia to Baltimore earlier in the decade to work on the Gothic Revival First Presbyterian Church in that city. For St. John’s, he selected Romanesque for the design, which represented a move away from the Ecclesiological movement’s strict adherence to Gothic for church architecture during the 1840s and 1850s.
The church was partially built on the foundations of the original church, and its original configuration was a six-bay stone structure with a stone tower and spire at the east corner of the facade. The smaller stone tower at the west corner was finished with a wood belfry in 1886. The church was renovated and lengthened by three bays to the north after a study was conducted by the Baltimore firm of Cochran, Stevenson, and Donkervoet in 1968. The gallery and vestibule at the south end of the sanctuary were doubled in depth. The interior features an exposed wood truss at each bay supported on a scrolled bracket, and the ceiling is sheathed with boards that cover the common rafters. In addition to churches, Starkweather designed several grand Italianate villas during this period, including nearby Elmonte.











