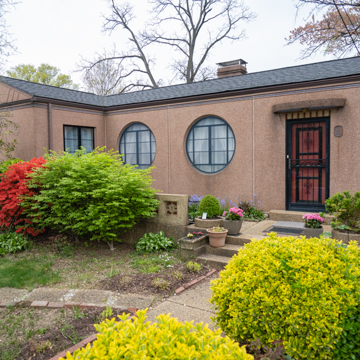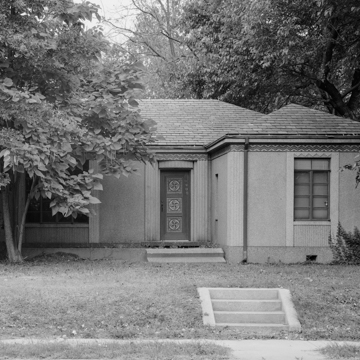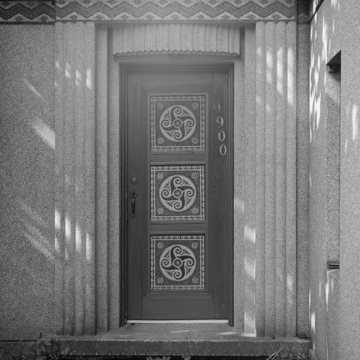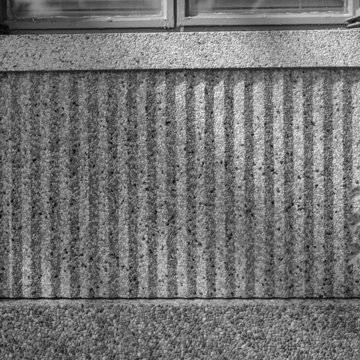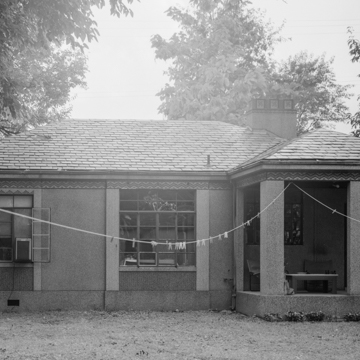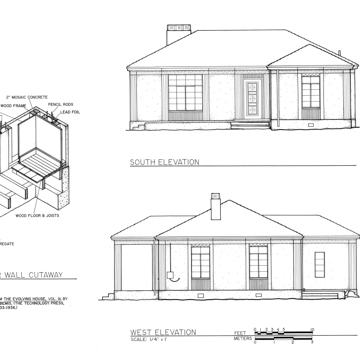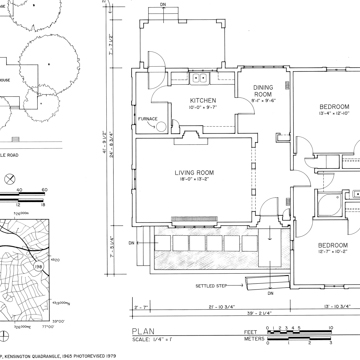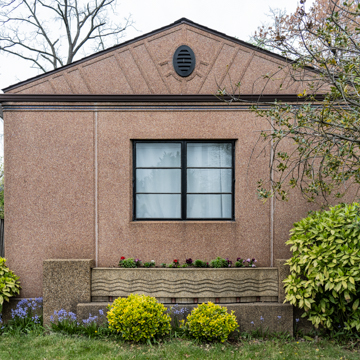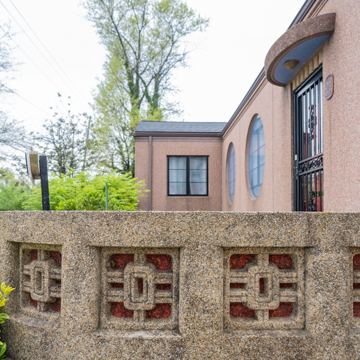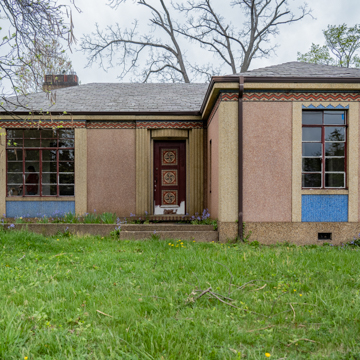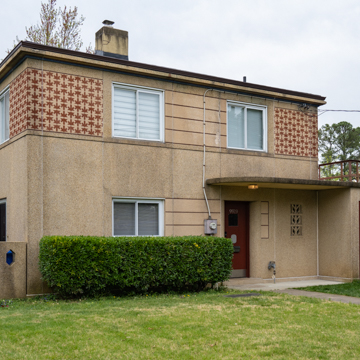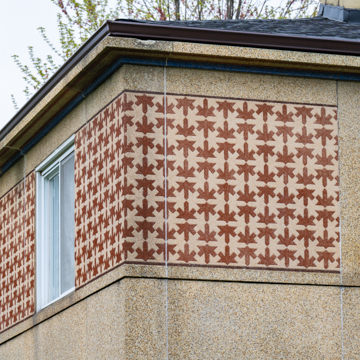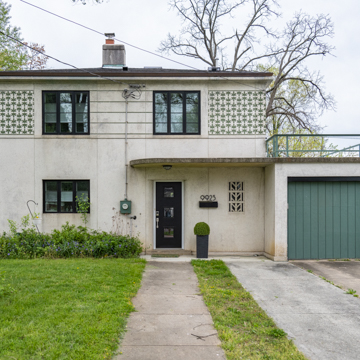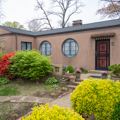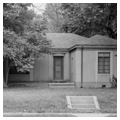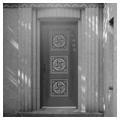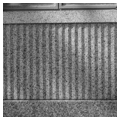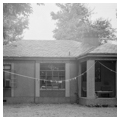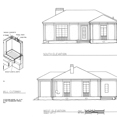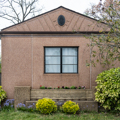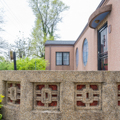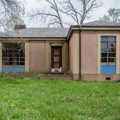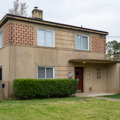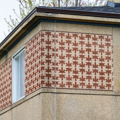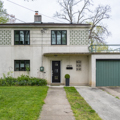The Polychrome Houses represent an unusually decorative attempt to produce sustainable and affordable prefabricated housing that combines master craftsmen Earley’s artistic colored concrete mosaics with precast slab construction developed in partnership with engineer Basil Taylor. They are among many such experimental demonstration houses built around the nation’s capital in the wake of the Great Depression. Each sought to derive cost savings from increased automation and utilize manufactured building materials to create a better, more innovative housing future. Through the patented “Earley Process” that combined exposed aggregate rock, ceramics, and vitreous enamels in a mix of concrete, Earley was able to create structures possessing innovative construction and artistic appeal. To overcome the stigma associated with prefabrication, Earley changed colors and patterns to achieve individuality. The thinness of the panels and simplicity of their on-site assembly revolutionized the use of concrete within the building industry. The design of “Polychrome [House] No. 1” as the prototype was undertaken in collaboration with architect J. Robie Kennedy Jr., who worked in the Office of the Supervising Architect of the Treasury, with Polychrome No. 2, built next door the following year. Three two-story Polychrome Houses were constructed to the rear along Sutherland Road in 1935–1936, identical in design but varying in color.
References
Perry, Constance Peterson, “Polychrome Historic District,” Silver Spring, Montgomery County, Maryland. National Register of Historic Places Nomination Form, 1995. National Park Service, Department of the Interior, Washington, D.C.
“Polychrome House No. 1,” Silver Spring, Maryland; HABS No. MD-1077. Historic American Buildings Survey, National Park Service, 1990.


